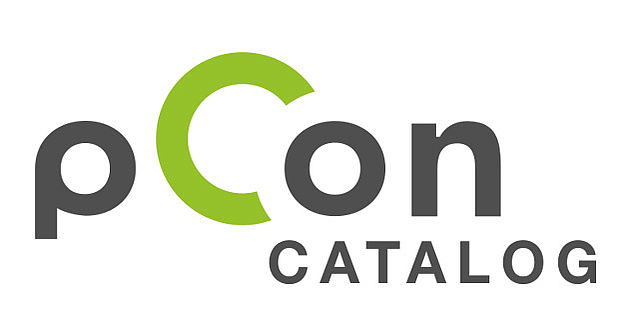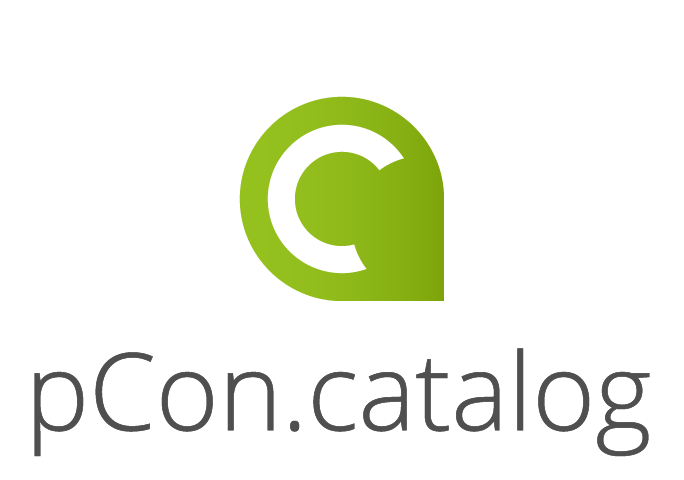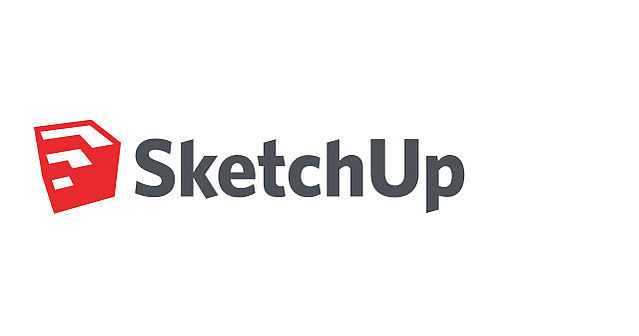With the right tools, office and property planning can be faster, smarter and more precise. Architecture, interior design or specialist retailers – you can explore digital solutions to support you during the planning process with Sedus.
Digital office planning made easy

pCon Login (OFML)
A single login allows you to access all the digital planning tools provided by Sedus – from product configuration to room planning and data export. Ideal for all architects, specialist dealers and planners who want to benefit from fast, precise and intuitive planning.

pCon.catalog (OFML)
Direct access to all Sedus 2D and 3D models free of charge, for seamless integration of high-quality planning data into your own architectural or interior design – simply, reliably and in line with the established OFML standard.

Revit data on BIMobject
The Sedus Revit data is available to you in the BIMobject catalogue – complete, detailed and ready for use for your BIM projects. Alternatively, you can also find all Revit planning data in the download area of the Sedus Product websites.

pCon.catalog for SketchUp
With the official SketchUp plugin, you can import all available Sedus 3D models and materials from the pCon.catalog into your designs without any messing about.

pCon.catalog for Vectorworks
The Vectorworks plugin integrates the pCon furniture configurator directly into your planning. Using the OFML standard, you can integrate Sedus products including 2D/3D data – ready for quotations, visualisations and further processing.

