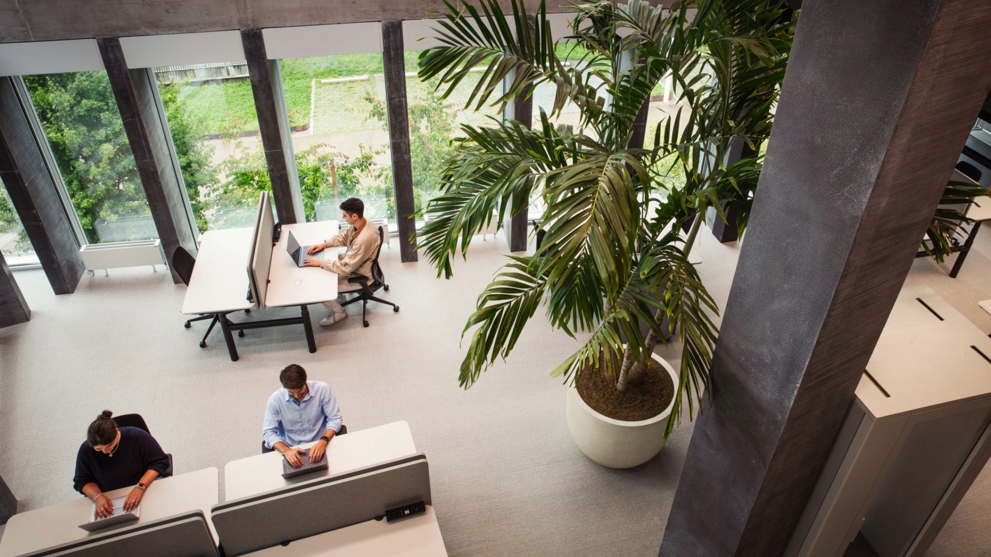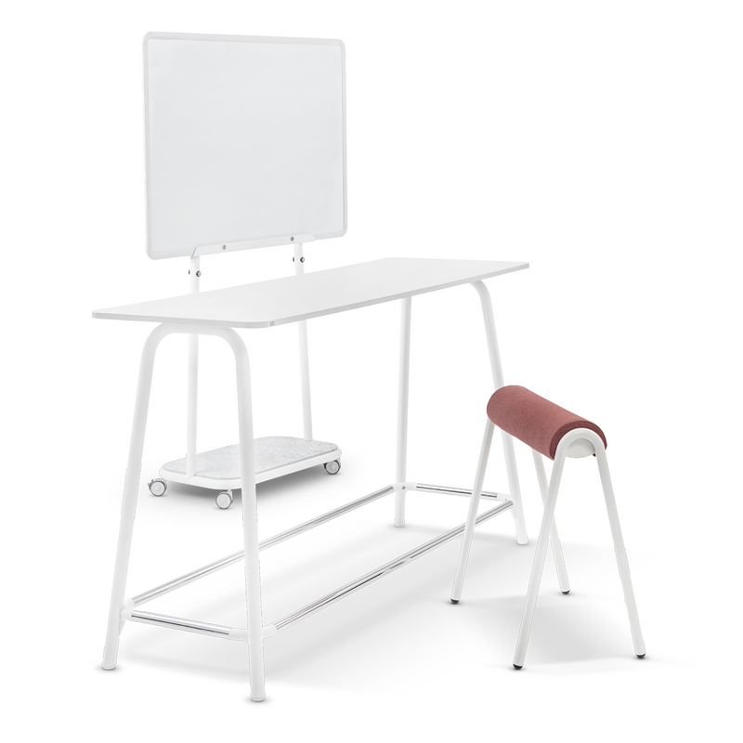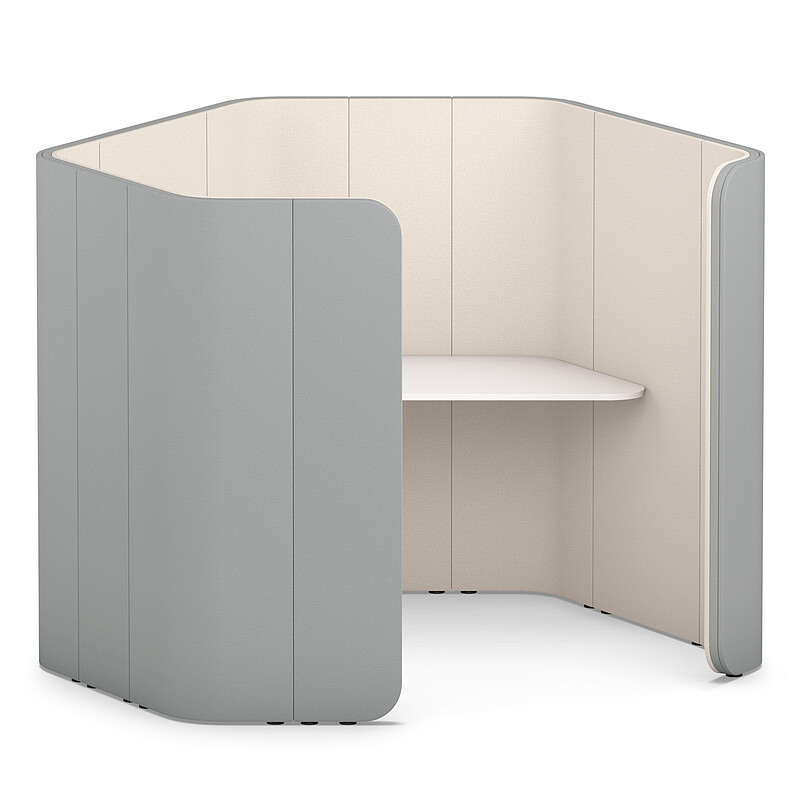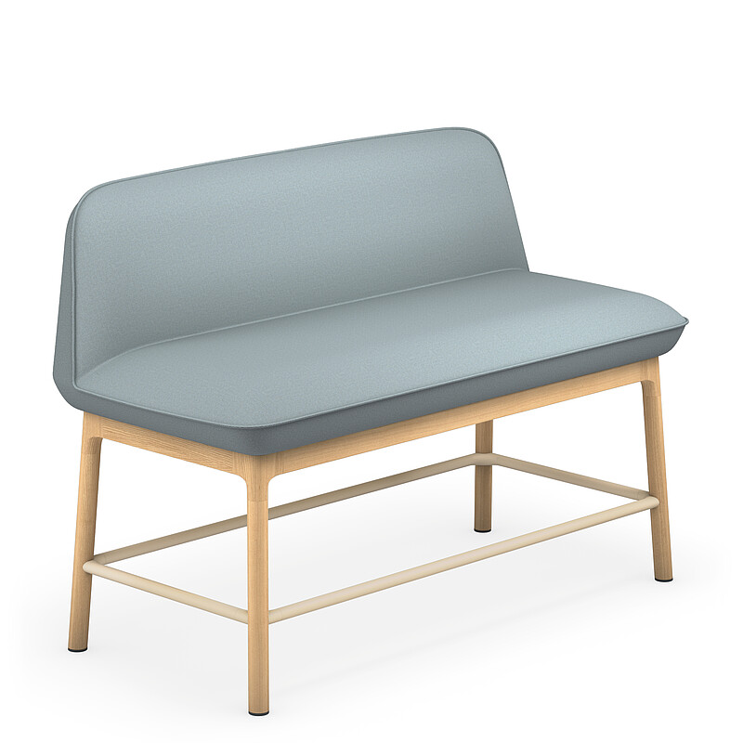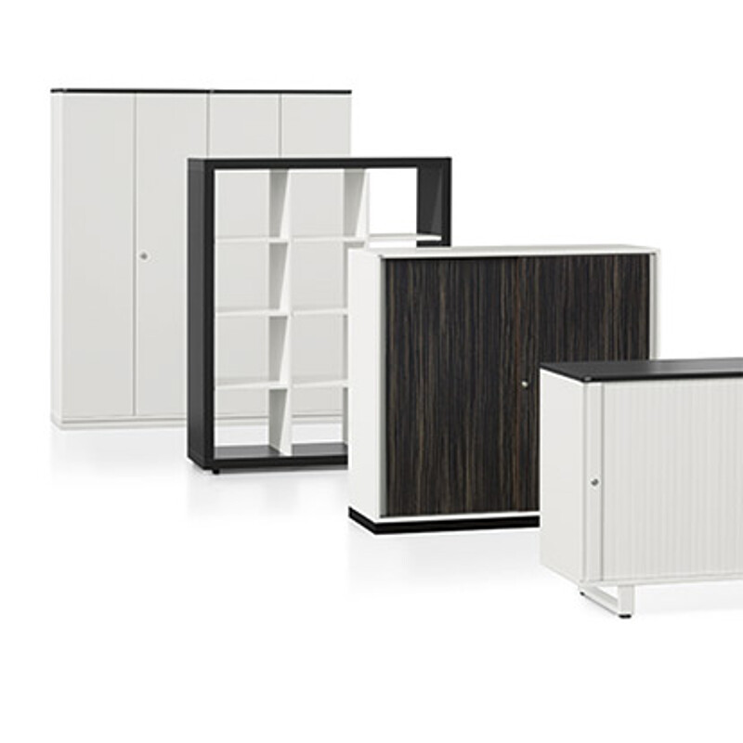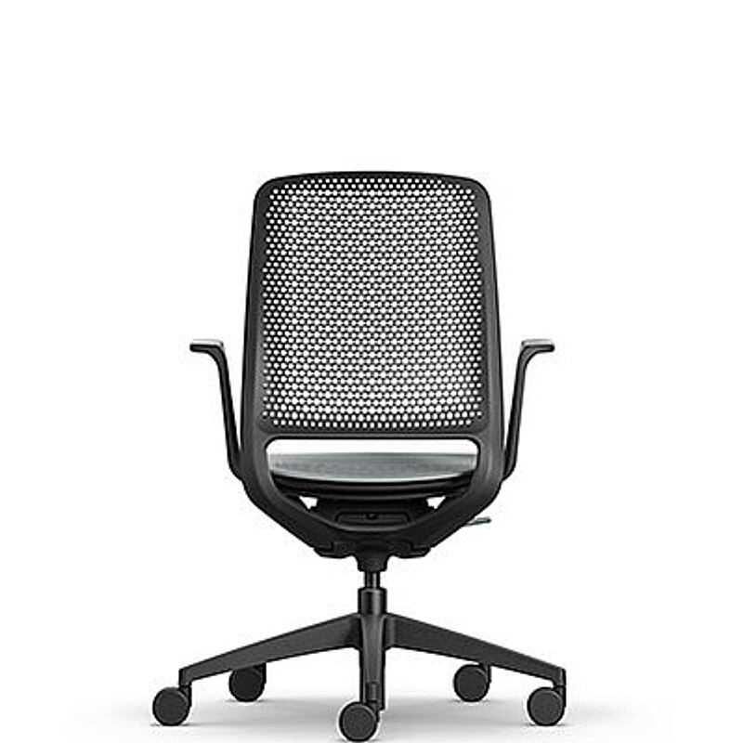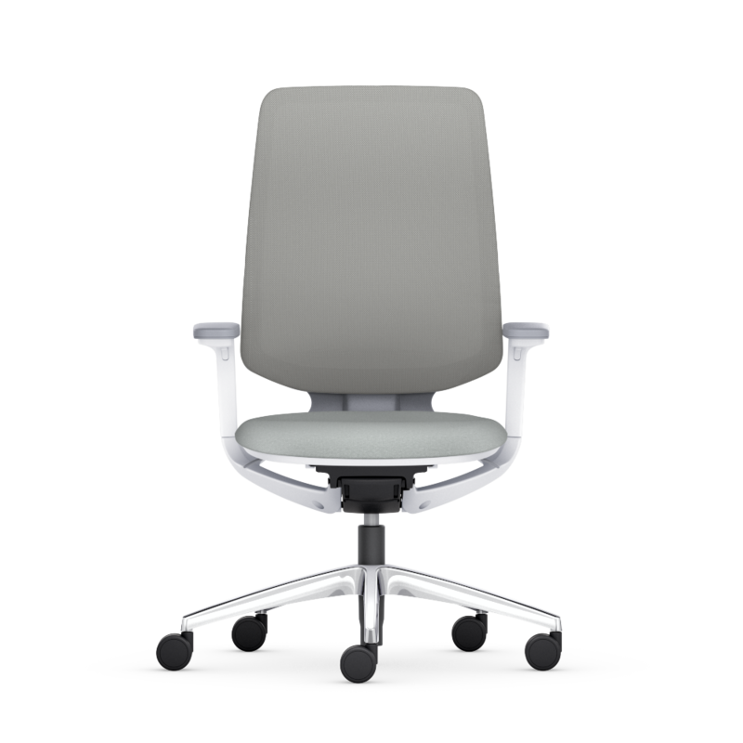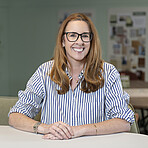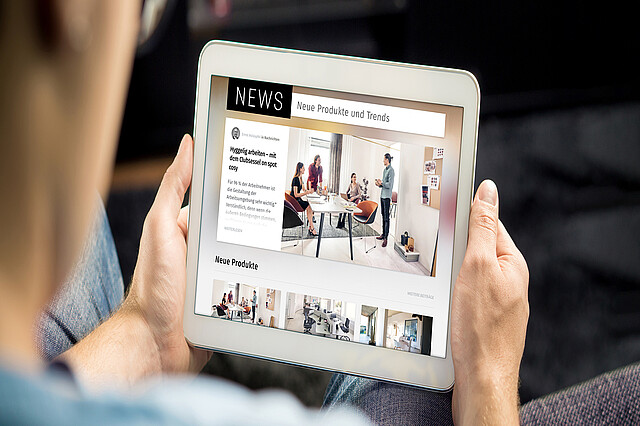When designing this highly functional yet atmospheric space, the focus was deliberately placed on versatile and adaptable furnishings. A wide range of areas – from focus zones and collaboration spaces to lounge and reception areas – were furnished with versatile Sedus solutions, including products from the agile se:lab system, the temporary retreat se:hive, se:café high diner, comfortable se:living sofas with a plant bench, grand slam storage and lockers, and ergonomic se:motion and se:flex swivel chairs.
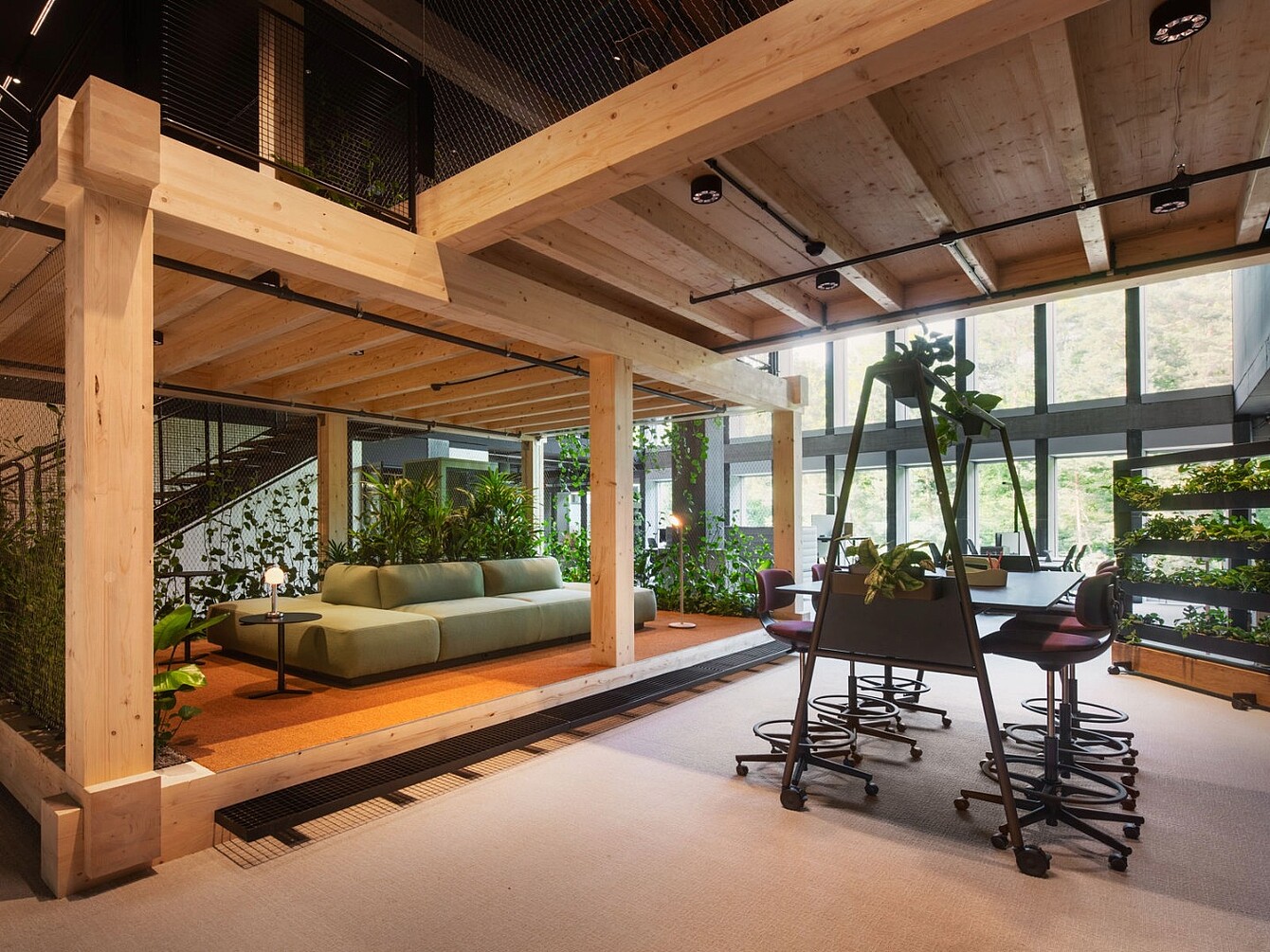
The cosy se:living sofa and the agile se:lab island meeting area support the dynamic environment at the Novu Campus.
In conversation with Kristýna Pugel
In this interview, Kristýna Pugel, interior designer & workplace consultant at Novu Office, talks about how a modern campus is created, the role flexibility and quality of stay play in this – and why Sedus products fit perfectly into this holistic concept.
What is the idea or vision behind the Novu Campus?
My vision was to create a place that questions the status quo and opens up space for new ideas – a campus that is bold, unconventional and inspiring. The Novu Campus should be more than just a workplace: it should be a place for exchange, creativity and innovation. It is a place where people, products and stories come together. It's about trying new things, testing ideas and always remaining open to change.
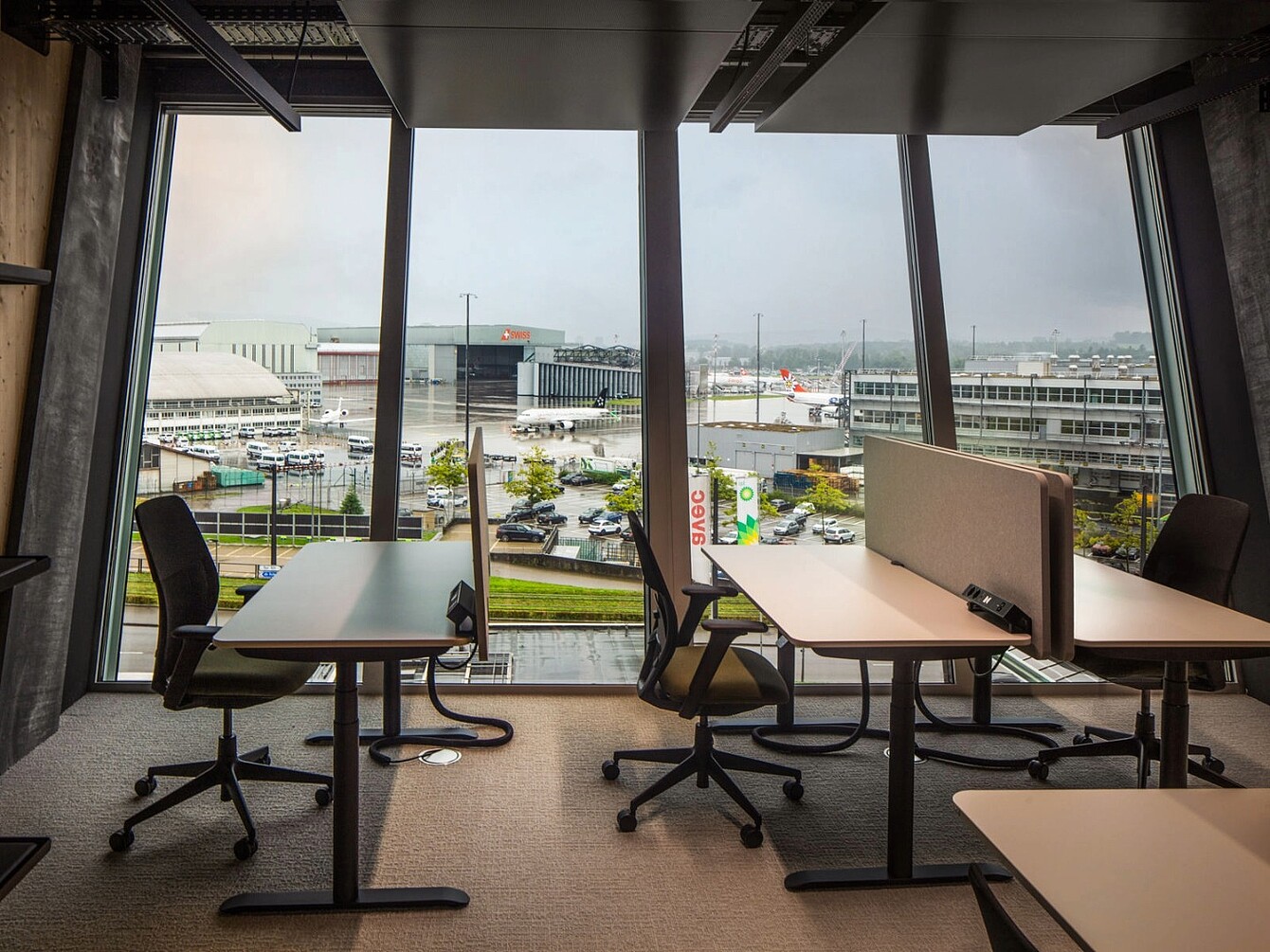
Height-adjustable se:lab e-desks allow users to change their posture regularly.
What were the goals of the interior design?
I wanted to create spaces that allow movement – mentally, spatially and atmospherically. The campus is deliberately designed to evolve alongside its users. Flexibility, openness and identity were key guiding principles. Each area should have its own character while still being part of a harmonious overall concept. It was important to me to create an environment that inspires, activates and at the same time conveys a sense of security.
Was there a specific (colour) concept behind the design?
Yes, the concept is strongly based on naturalness, honesty and authenticity. Warm, natural tones combined with industrial elements create an atmosphere that is both grounded and lively. Spruce wood panelling, black-painted ceilings, different wall surfaces, visible joints – nothing is over-staged, everything is allowed to appear raw and genuine. No two rooms are alike, and it is precisely this individuality that makes it so appealing.
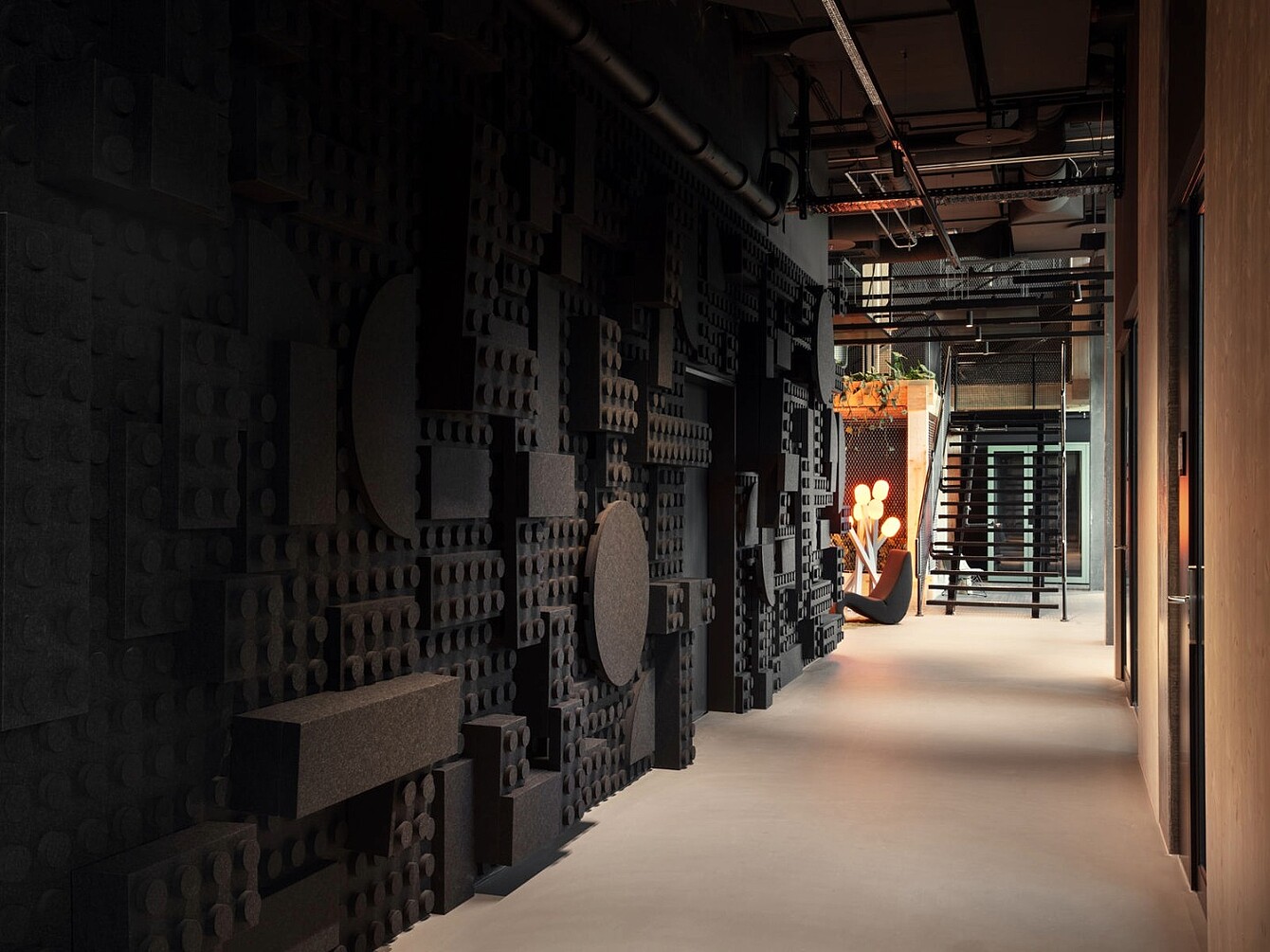
The atmosphere at Novu Campus is unique.
Why did you choose Sedus products?
Sedus stands for values that align perfectly with our own: high functionality, ergonomics, durability and an understanding of contemporary working environments. We particularly appreciate the high quality, the depth of value creation and the sustainable, responsible approach to production.
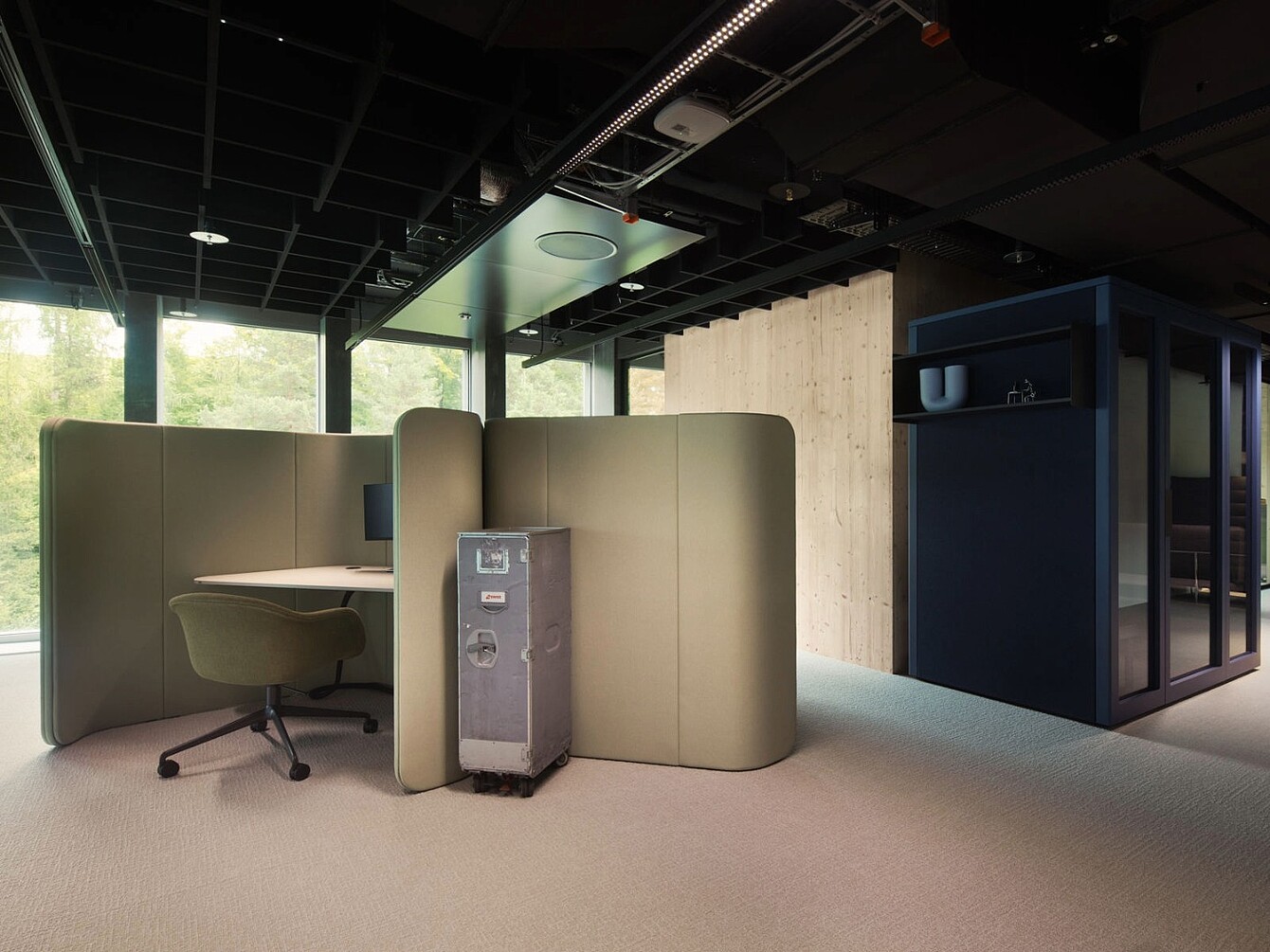
se:hive serves as a temporary retreat – free yet secluded.
What did you consider particularly important when choosing the furnishings?
For me, flexibility, functionality, sustainability and authenticity were the main priorities. Many pieces of furniture are modular, convertible or come from second-life stocks. This means that the furnishings can be constantly rethought, expanded and adapted. They underline the lively, dynamic character of the campus and at the same time send a clear signal for sustainable design.
How are the different needs of users, such as concentration, communication or creativity, reflected in the interior design?
We have created spaces that are specifically tailored to the individual needs of users. There are open areas for exchange and communication, such as the community zone or the coffee bar, quiet zones for focused work, versatile meeting rooms, creative workshop areas and retreats such as the immersion room or even the sleep cabins. This allows users to choose the place that best suits their task or mood.
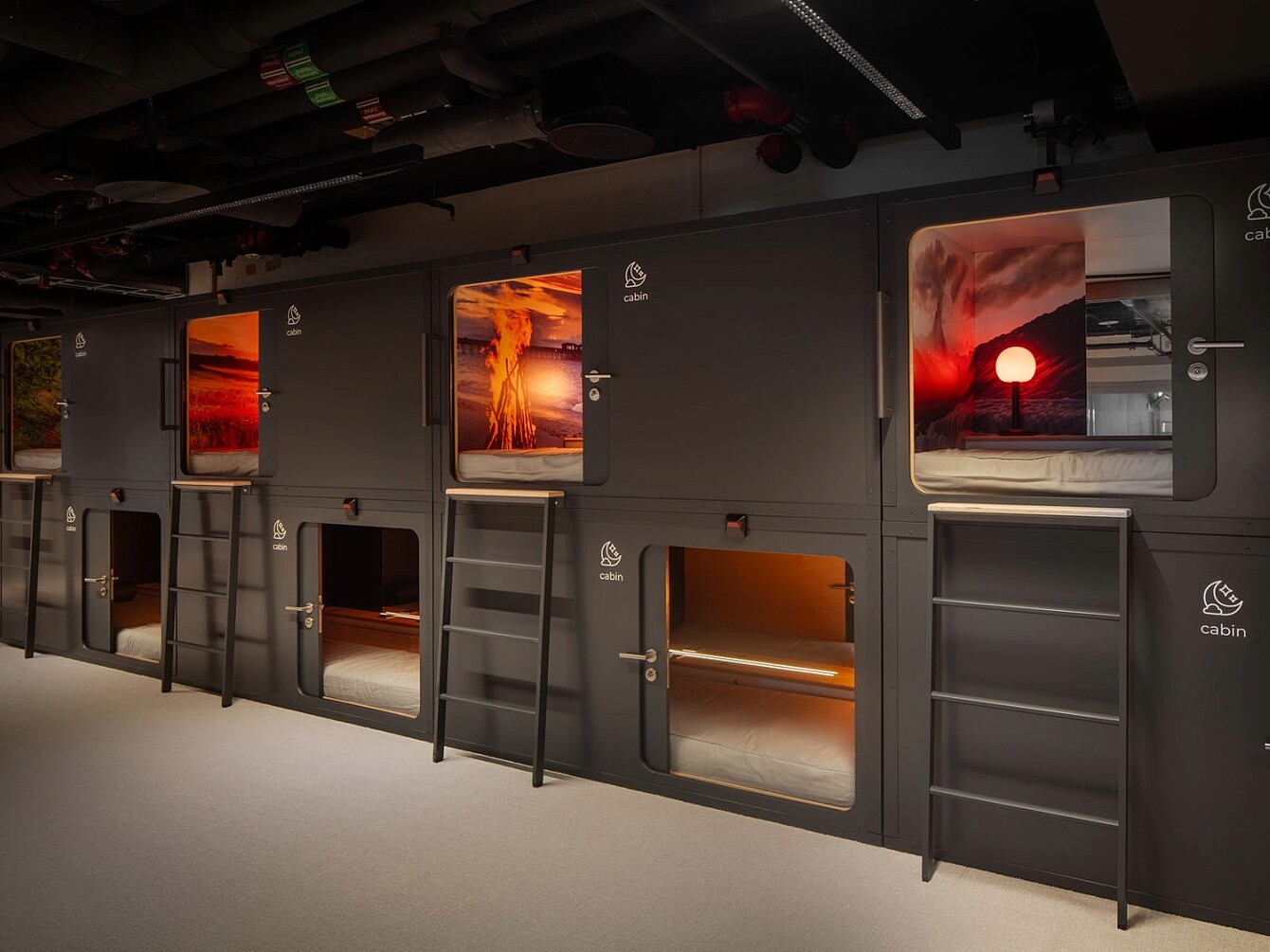
Comfortable sleep cabins are available for the community to relax in.
How did the collaboration with the various project participants and Sedus go?
As always, collaboration with Sedus went very well, and I appreciate the open exchange. The reliable support with large orders and special products was particularly helpful. We have a strong partnership and I look forward to many more joint projects.
What challenges did the project present and how were they overcome?
One major challenge was the construction delays. This delayed the furnishing process, and we had to spontaneously replan in many areas, react flexibly and, in some cases, make compromises. At the same time, we wanted to consistently combine sustainability, flexibility and design – for example, by reusing existing building elements and using second-life furniture. Reconciling these requirements was challenging, but it gave the project its authentic and special character.
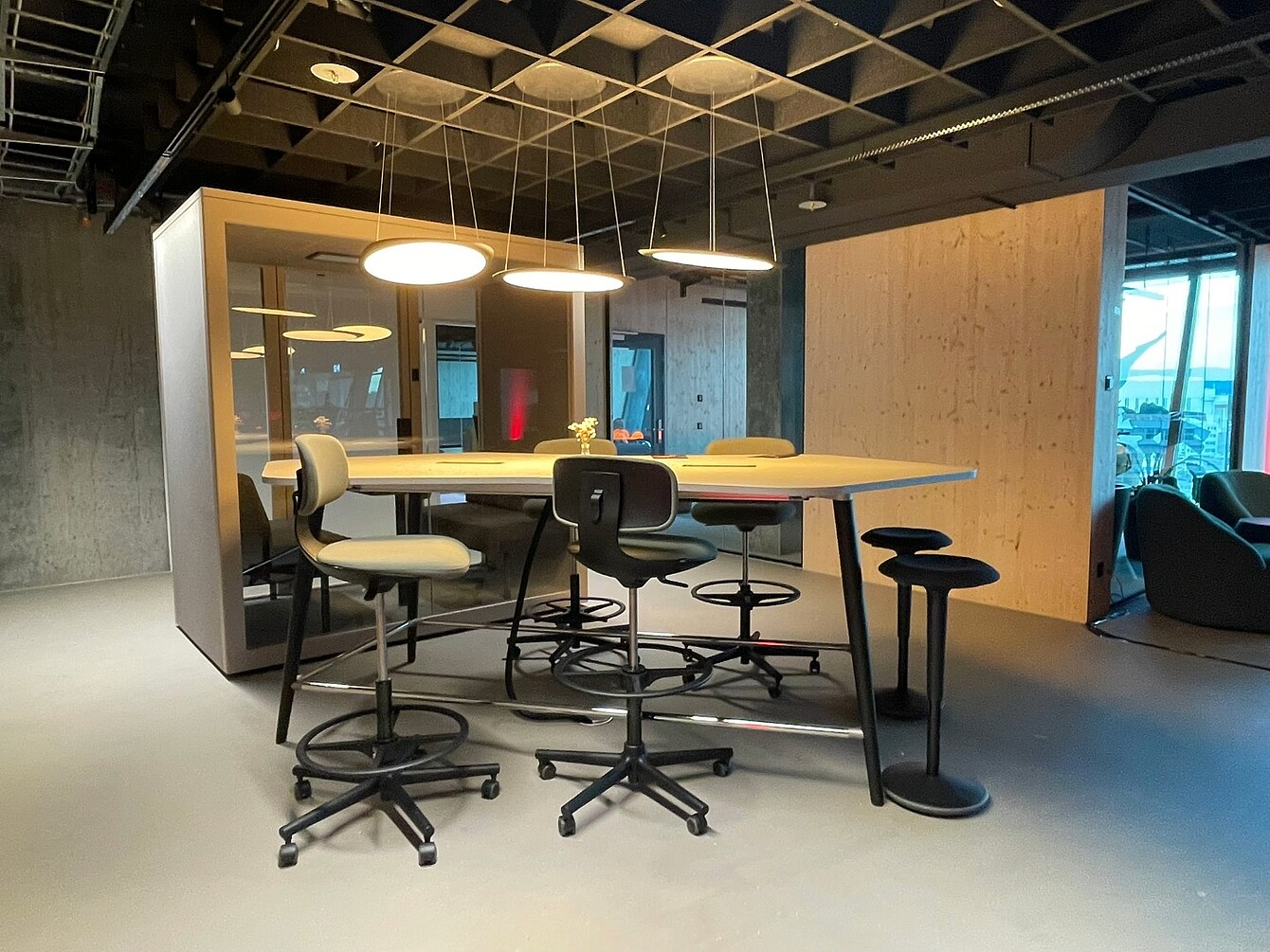
What is the community's feedback on the working environment at the Novu Campus?
The feedback has been overwhelmingly positive. Many say they feel inspired and comfortable. The campus is experienced as a lively place – you can already feel the energy, creativity and community spirit. The diverse furnishings and different atmospheres are particularly appreciated.
What do you personally like most about the design concept, and what are you particularly proud of?
I am particularly proud of the room ideas developed especially for the campus – such as the Solaris installation, the Firepit Meeting and the Immersion Room. These and other rooms gave me the opportunity to experiment with design and bring my personality to bear. I am delighted that these special places in particular touch people emotionally and remain in their memories – each of them contains a piece of my creativity and passion for interior design.
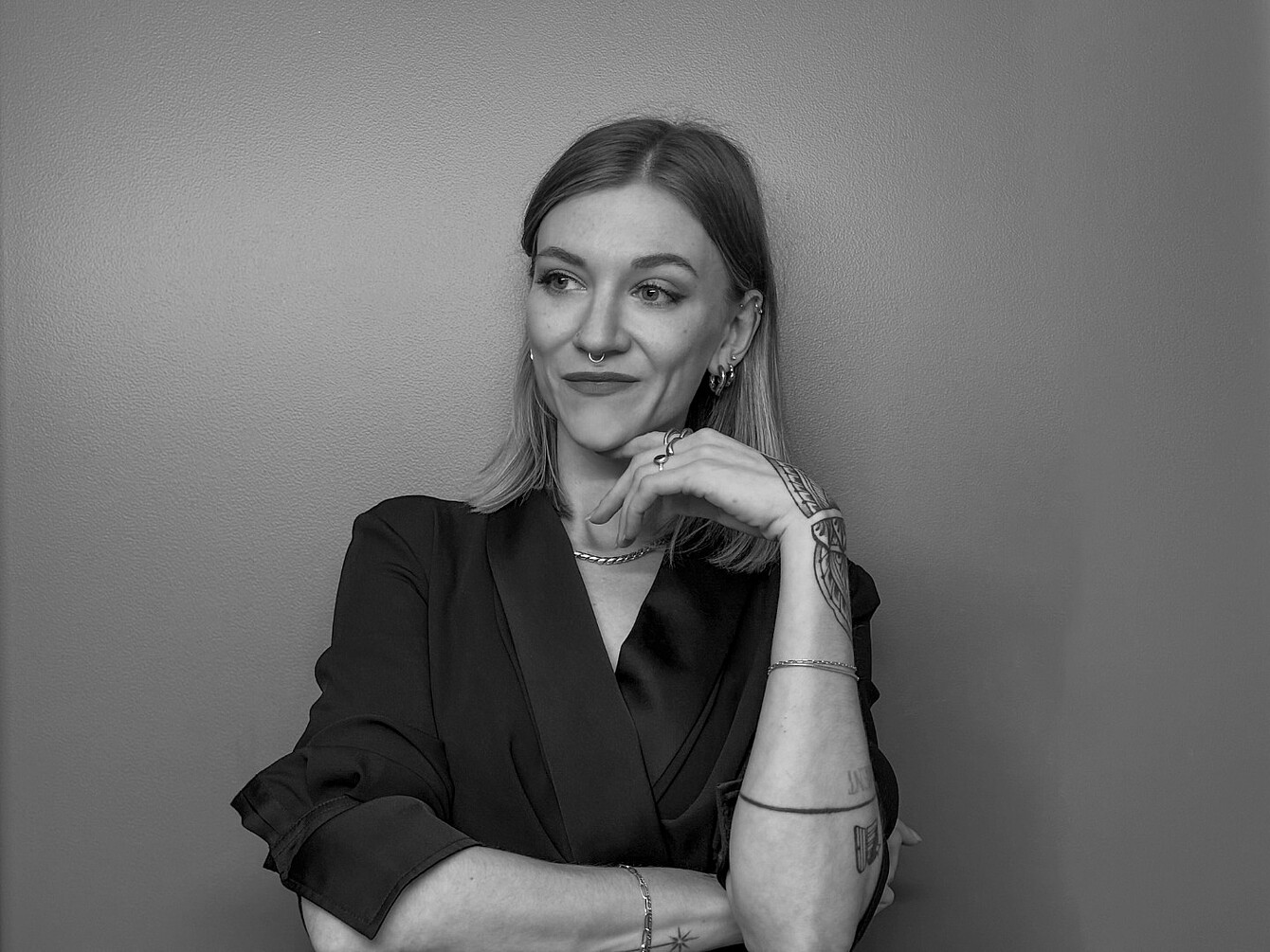
Kristýna Pugel, interior designer & workplace consultant at Novu Office
We would like to thank Kristýna Pugel for the interview and look forward to continuing our successful collaboration!
social media channels:
