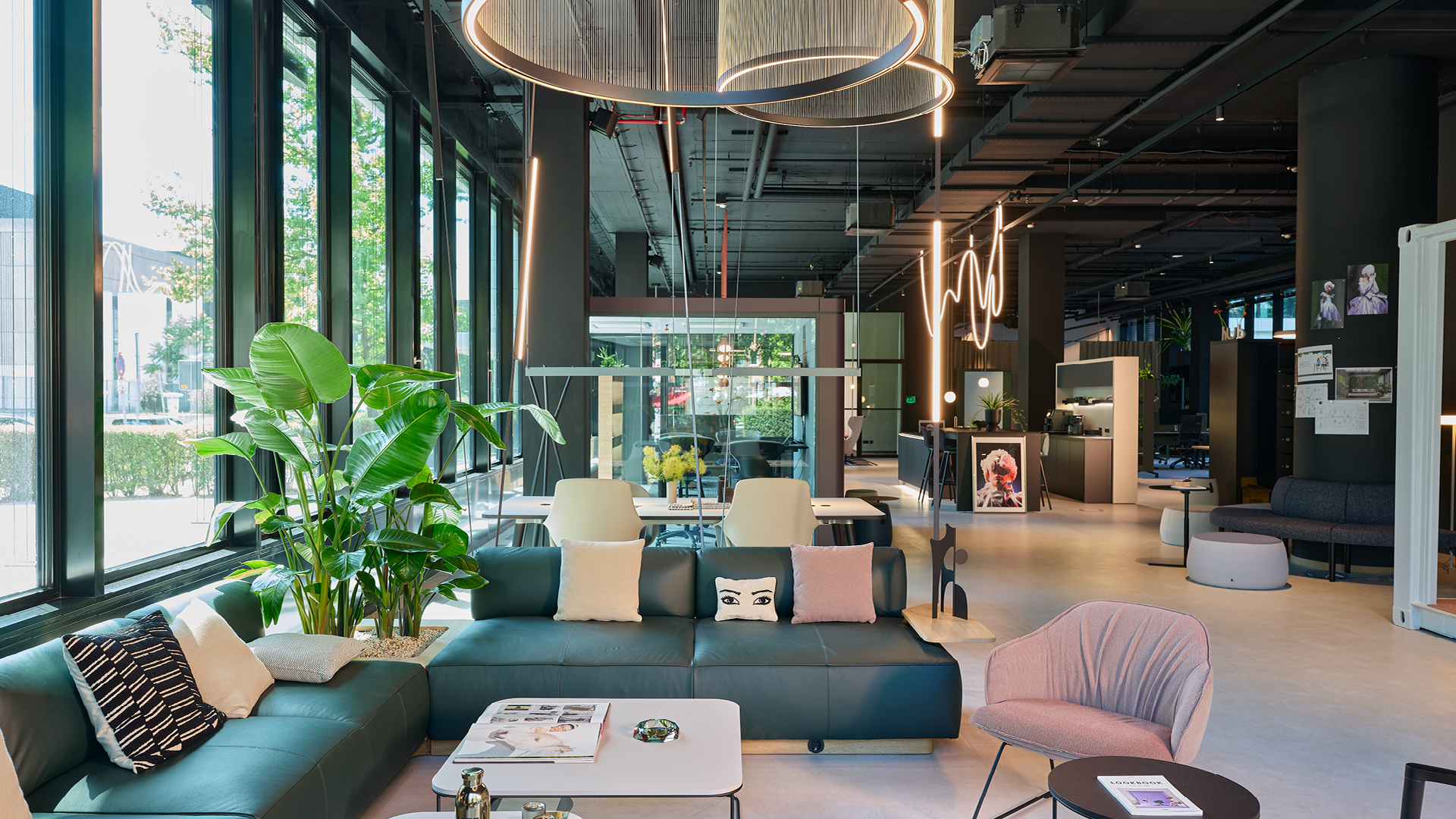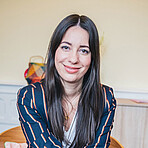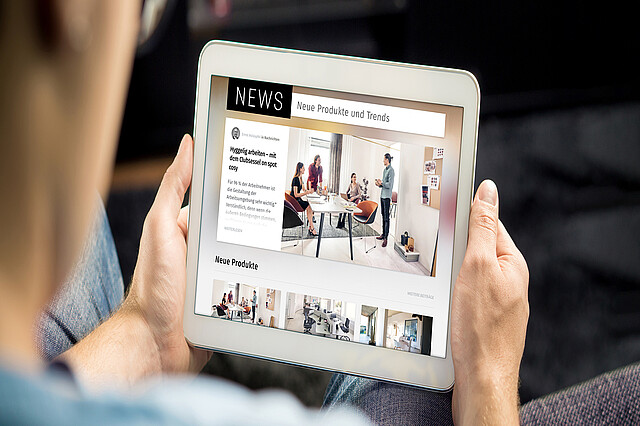A Showroom with Purpose – and Heart
"From the very beginning, we knew: we wanted to show more than just furniture," says Mojdeh Barkhordar. "We wanted to create a centerpiece – a place that connects and inspires." This heart beats especially strongly at the se:café bar: an open, welcoming area with a café vibe, where hospitality is truly lived. A place where strangers become partners – and ideas turn into real projects.
The architecture supports this openness: Across 580 square metres, we find dark ceilings, subtle materials, and clean lines. The Sedus furniture adds intentional accents in this calm setting – in terms of colour, function, and atmosphere. It’s a space that exudes calm while brimming with energy.
Finally Arrived: A Milestone in the West
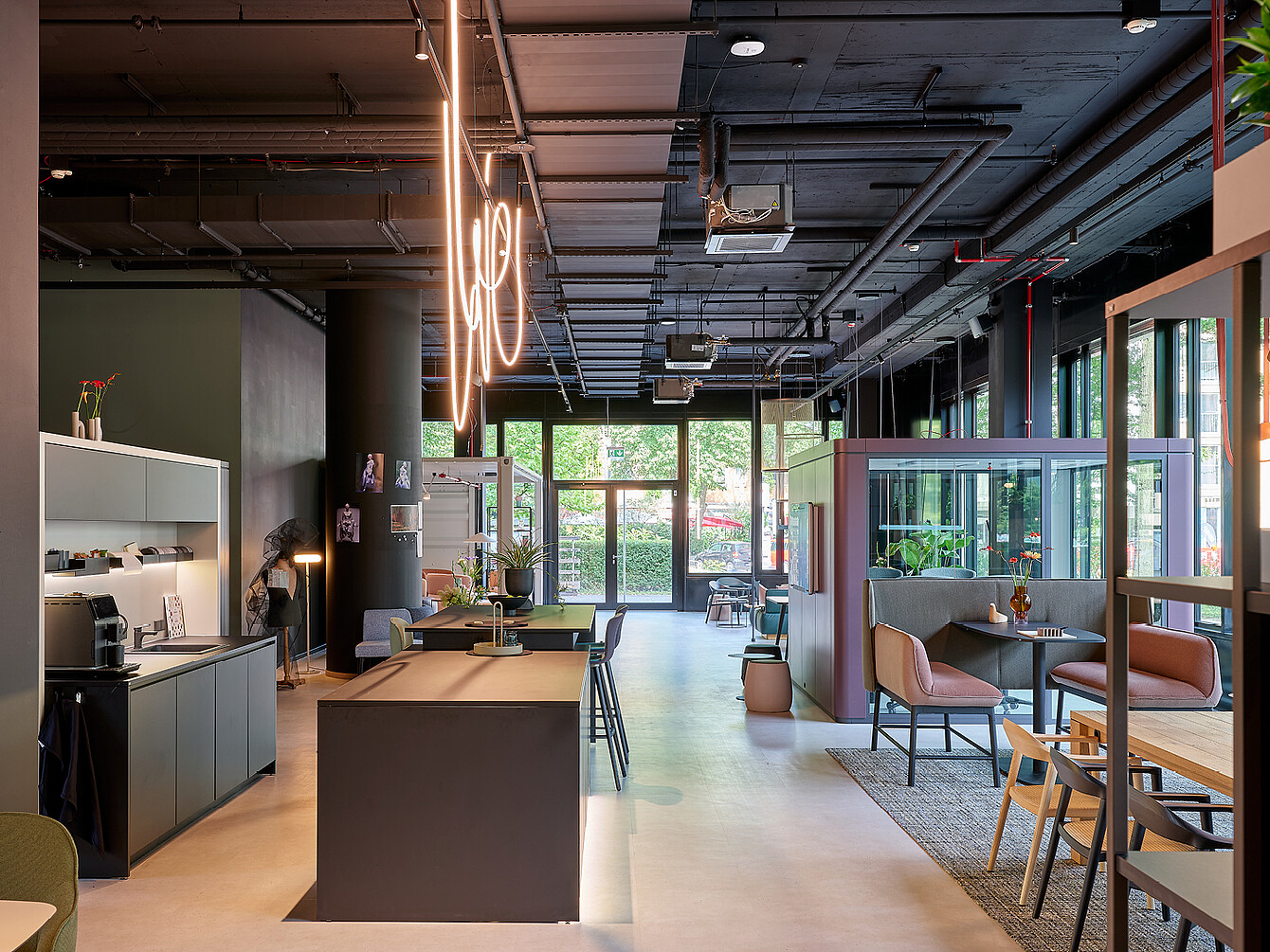
For Marc Goergens, the opening of HUB Düsseldorf is not just a professional milestone – it’s a true passion project:
"We’ve worked so long for this moment. Finally, we have a space in the West where we can welcome our customers, partners, and friends – right in the heart of one of Europe’s most dynamic economic regions."
The location in Düsseldorf is no coincidence: its proximity to the airport, the large number of planning firms and decision-makers in the region, and easy accessibility from both domestic and international destinations make it strategically valuable. At the same time, the emotional connection to the region – with all its diversity and energy – makes the HUB special. It’s no surprise that Europe’s largest inland port is just nearby in Duisburg – a symbol of movement, connection, and the future.
Live, Real, Collaborative: The Showroom as a Workspace
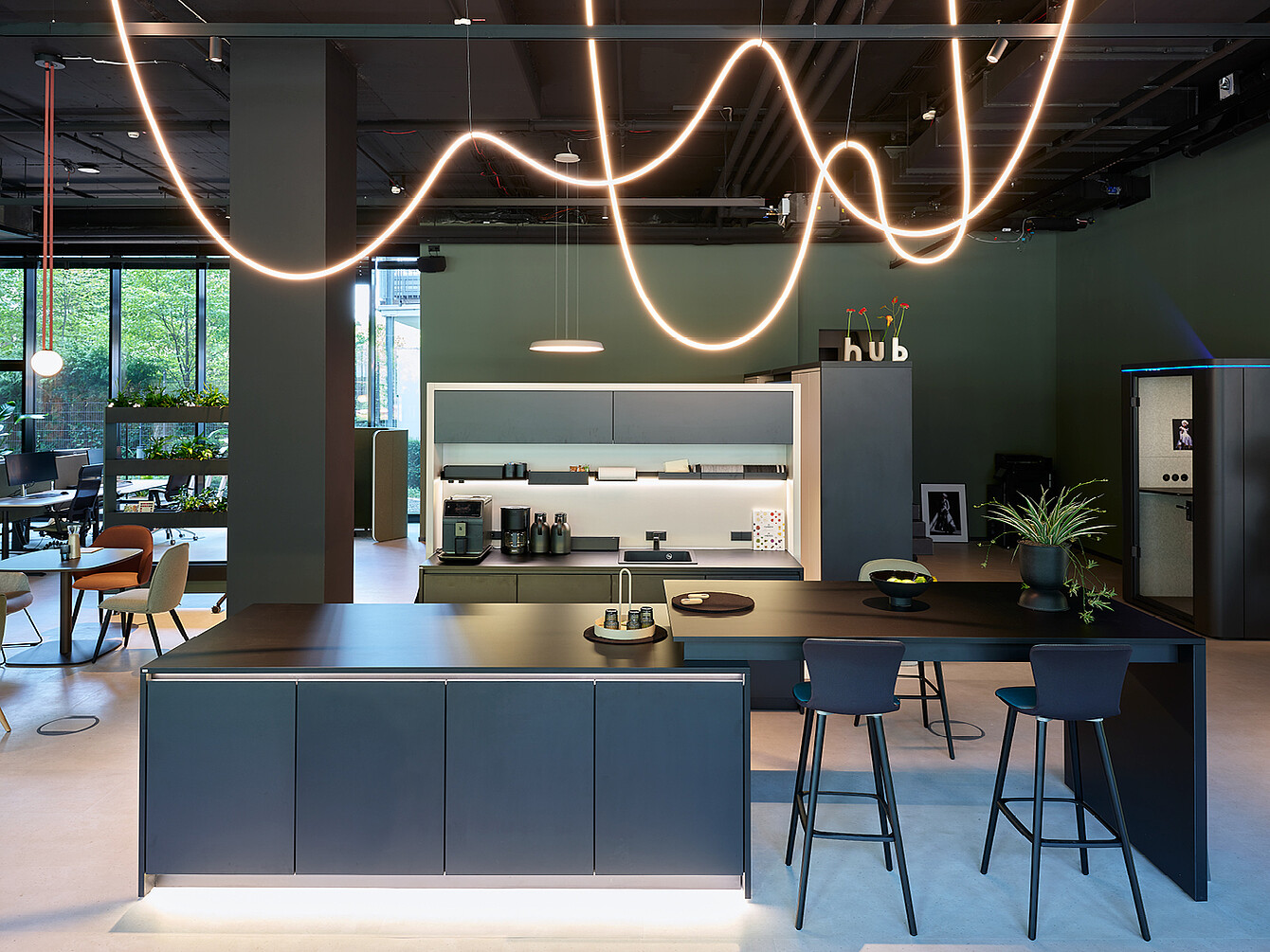
The HUB isn’t a traditional showroom – it’s an interactive consulting environment: a place where real projects are developed collaboratively. Customers don’t just see products – they experience solutions. Ergonomic workstation concepts, hybrid scenarios, sustainable materials – everything is tangible, experienceable, touchable.
Workshops, planning sessions, creative sprints – everything happens on-site. "This isn’t about glossy brochures, it’s about closeness. About real collaboration at eye level," Goergens explains. “And that’s exactly what excites our team – we’re eager to get started!”
Deeply Rooted – Broadly Connected
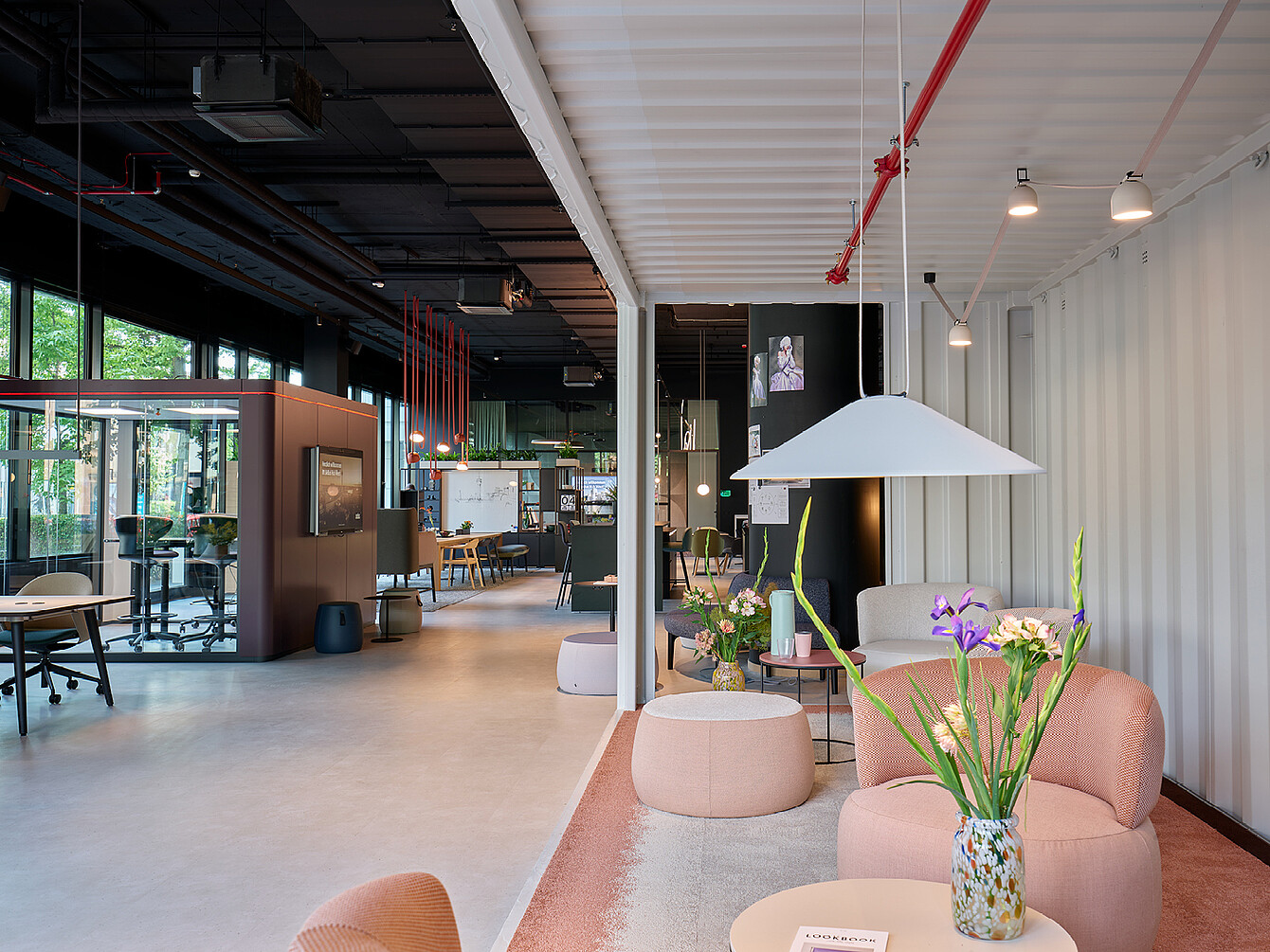
The showroom’s design intentionally reflects its connection to the region: An original shipping container pays homage to the Ruhr area’s logistics and industrial history – reimagined and sustainably reused. A support column transformed into a traditional advertising pillar (Litfaßsäule) blends urban culture and information – charming, local, and modern.
At the same time, the HUB is part of a larger whole: an important link between the Sedus headquarters in Dogern, the showroom in Geseke, and international markets. The location offers space for exchange, expertise, and connection – both on-site and digitally.
New Work Made Tangible – Spaces that Inspire
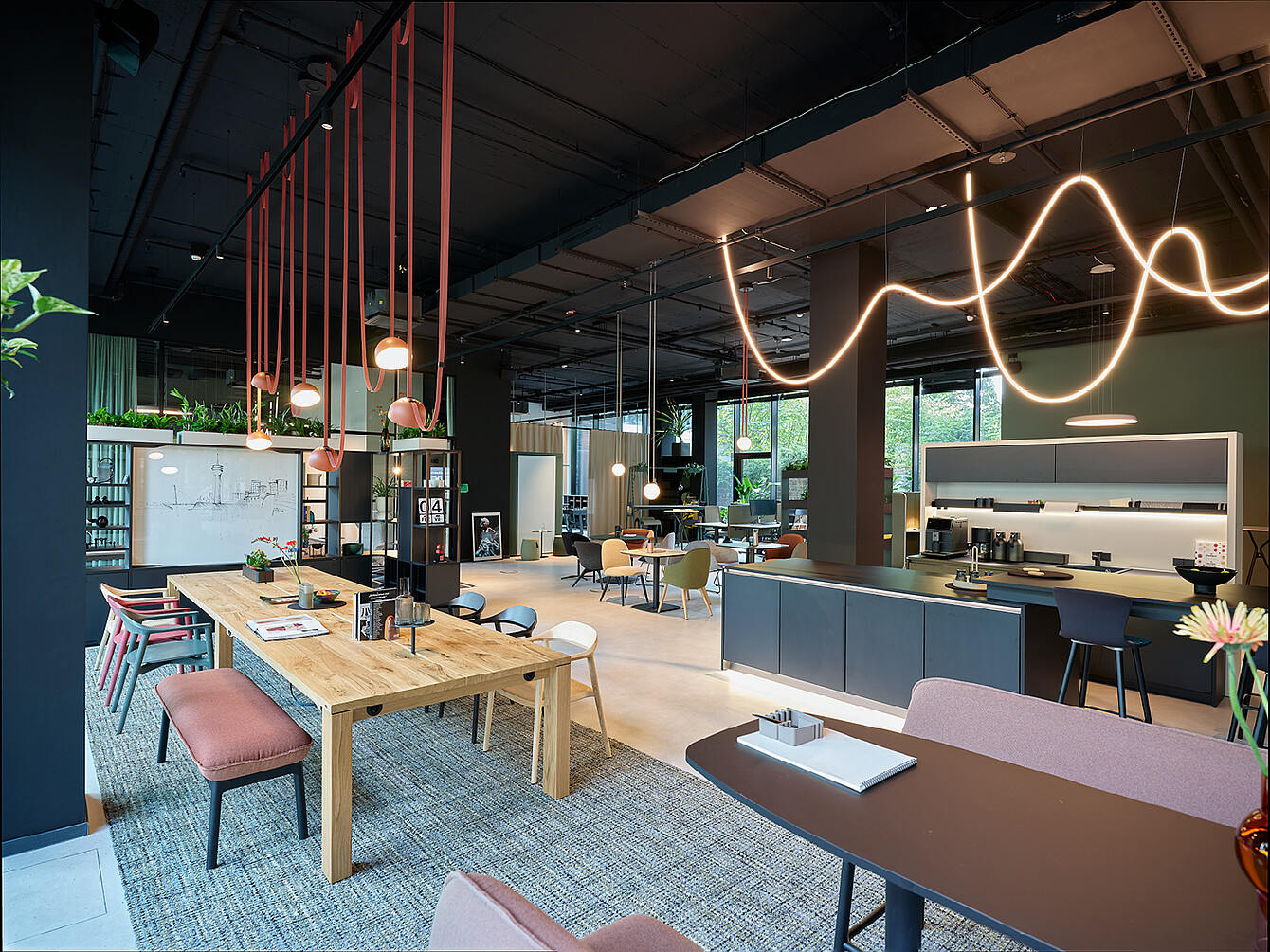
Whether lounge zones, work cafés, meeting cubes, or flexible workshop areas – the HUB takes New Work to the next level. The spatial design doesn’t follow dogmas, but people. Everything is adaptable, modular, and future-proof.
"We wanted to create spaces that don’t impose themselves, but grow with you," Barkhordar explains. “The answer to new work environments isn’t a product – it’s a feeling. And that’s exactly what we aim to convey here.”
A Vibrant Place of Encounter
Soon, the HUB will be regularly filled with life: architects’ breakfasts, themed evenings, customer workshops, training sessions, and hybrid events – the showroom becomes a stage for dialogue, development, and community.
“What makes the HUB so special for us?” – Marc Goergens doesn’t hesitate: “It’s the spirit. The joy of finally being hosts. The pride of being part of a great team. And the knowledge that something new is starting here.”
A Collective Vision
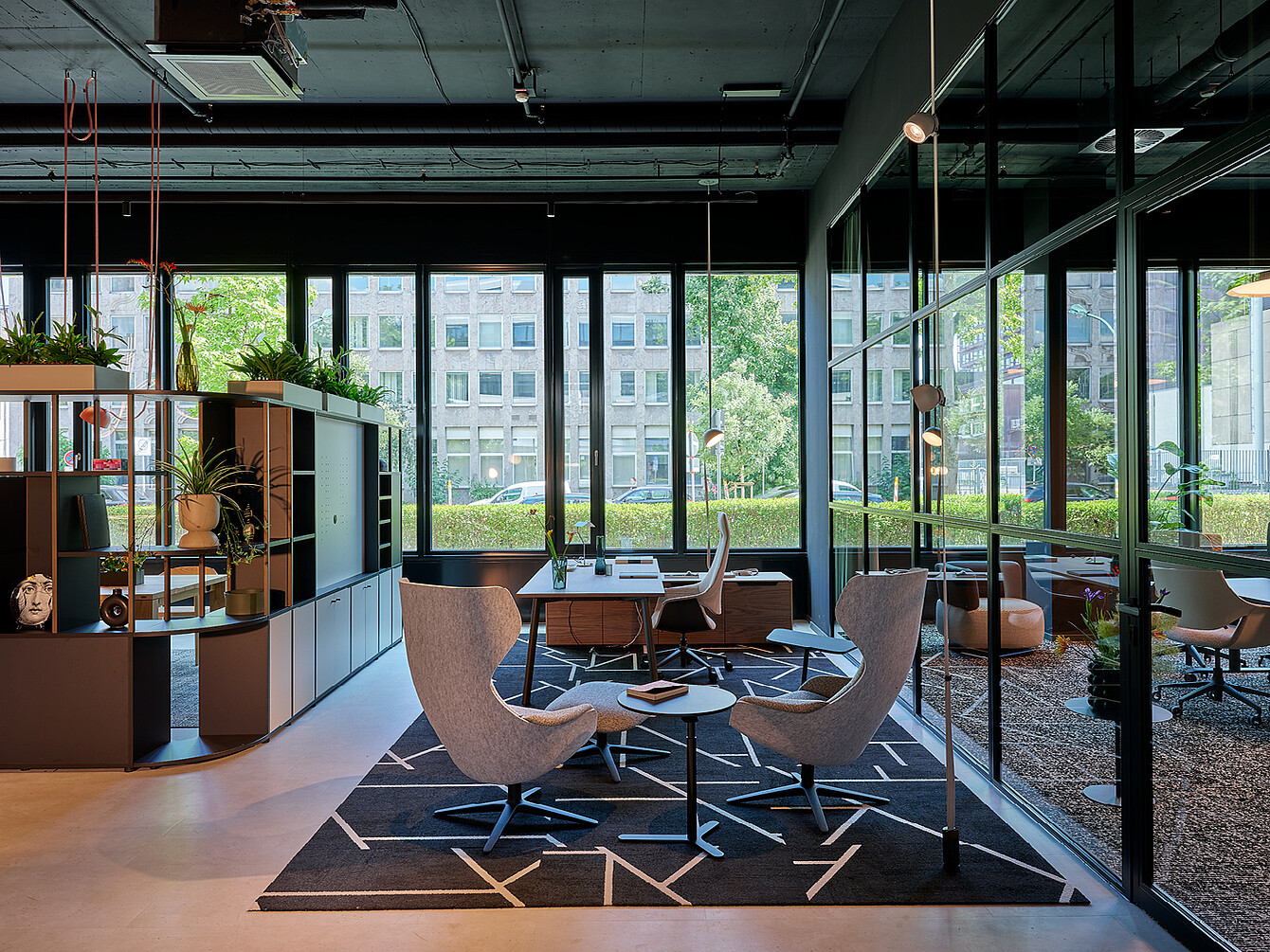
The creation of the HUB was shaped by close collaboration between the design and sales teams. From the initial idea to its implementation, the central question was how to align atmosphere, functionality, and brand identity. The result is a space that brings Sedus to life as an international, sustainable innovation leader – with strong regional roots.
Rica Tegetmeyer, Workspace Planner and a key creative force behind the project, describes the journey this way:
“The build-out cost us more sweat, sleepless nights, and weekends than we expected. But seeing the vision that had long taken shape in our minds now come to life – exactly as we imagined – fills me with deep joy. What moves me most is how our centerpiece, the team table with the se:café bar, has been embraced and truly comes alive in the space.”
“We’re most excited to welcome the first visitors,” says Mojdeh Barkhordar. “To see how people use the spaces, how conversations unfold – and how our vision of a vibrant workspace becomes reality.”
A Bold Statement for the Future and for Values
The HUB Düsseldorf is more than just a location. It’s a promise. A symbol of transformation, of dialogue, of the future. For a working world that needs more humanity, more sustainability, and more courage to change.
Daniel Kittner, Spokesman of the Executive Board of Sedus Stoll AG, puts it in a nutshell:
“The HUB West is a visible sign of the changing world of work – and of our commitment to actively shape it. As a brand that stands for innovation, sustainability, and humanity, we’re creating a space here that goes far beyond products: It’s about values, dialogue, and the future. In the heart of one of Germany’s most important economic regions, Düsseldorf is a strategically key hub for us – one that was previously missing. All the more reason for us to look forward to finally connecting with our customers and partners on-site and setting new impulses together.”
social media channels:
