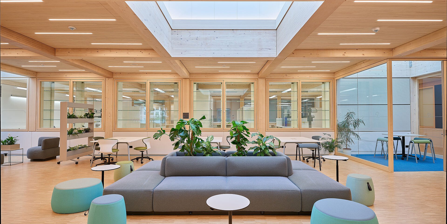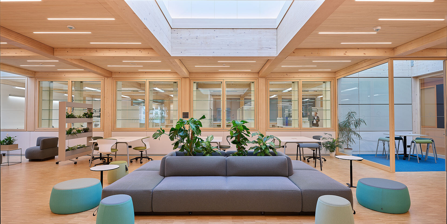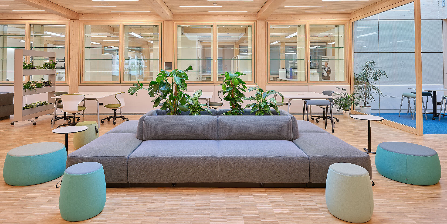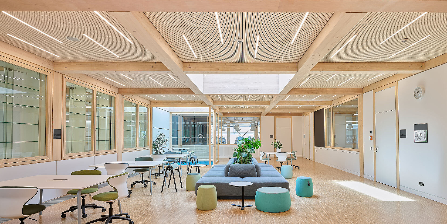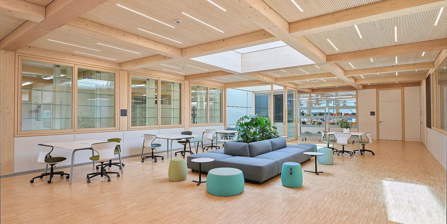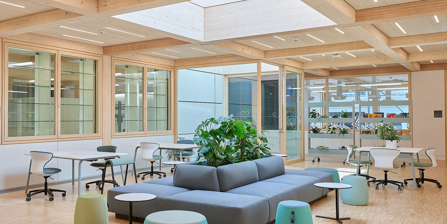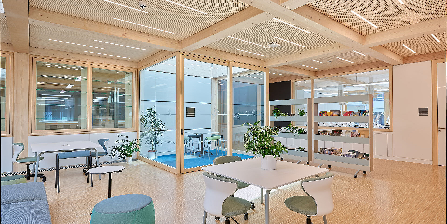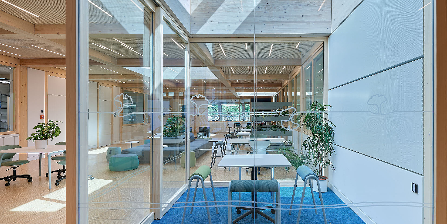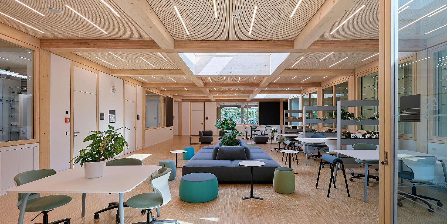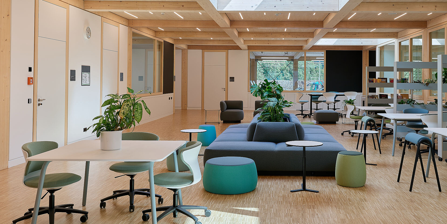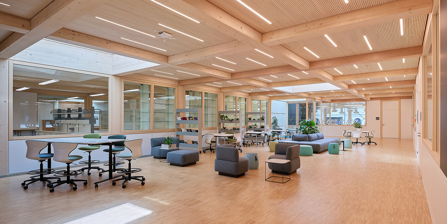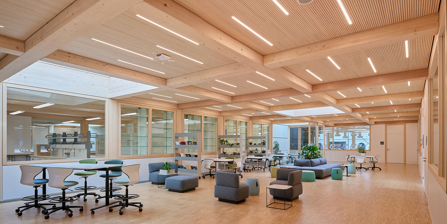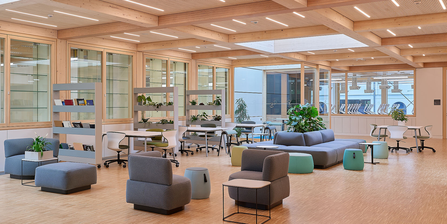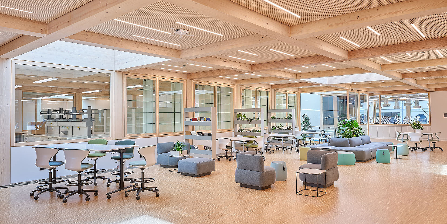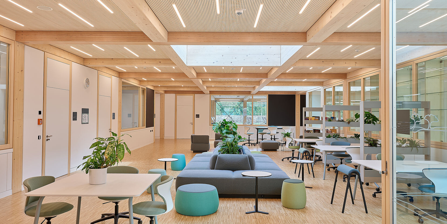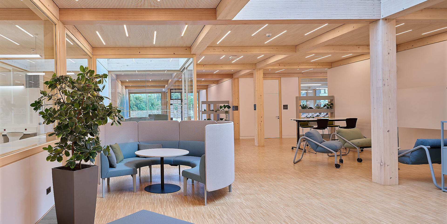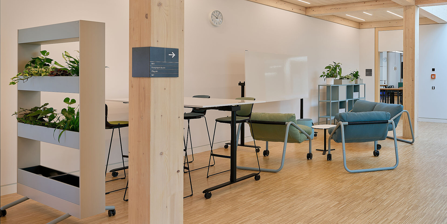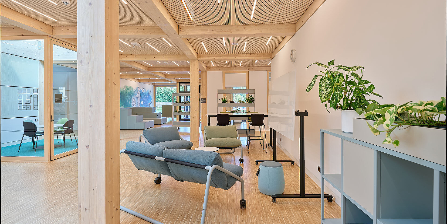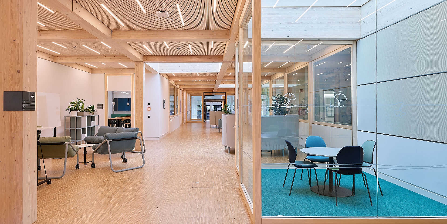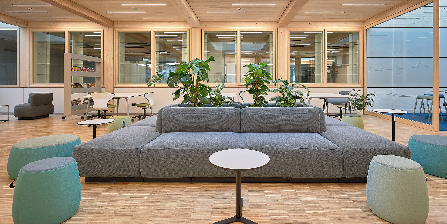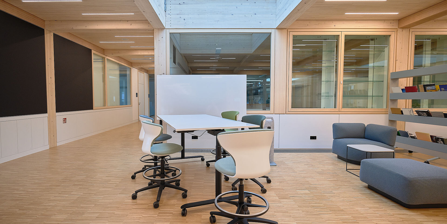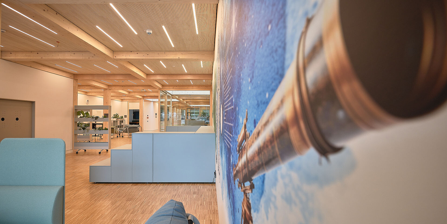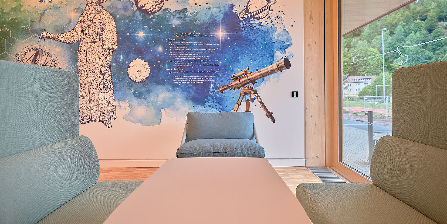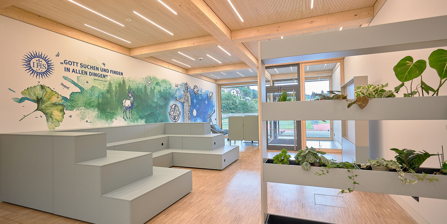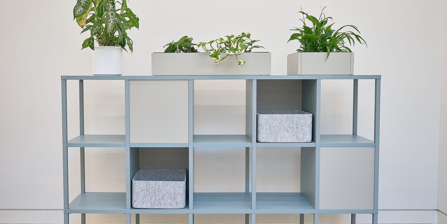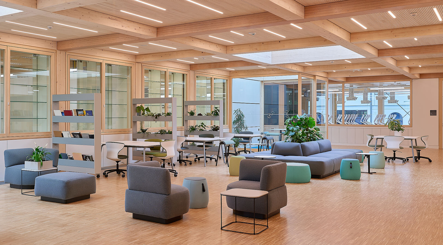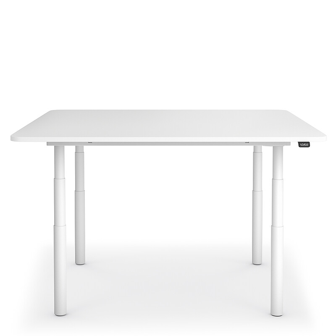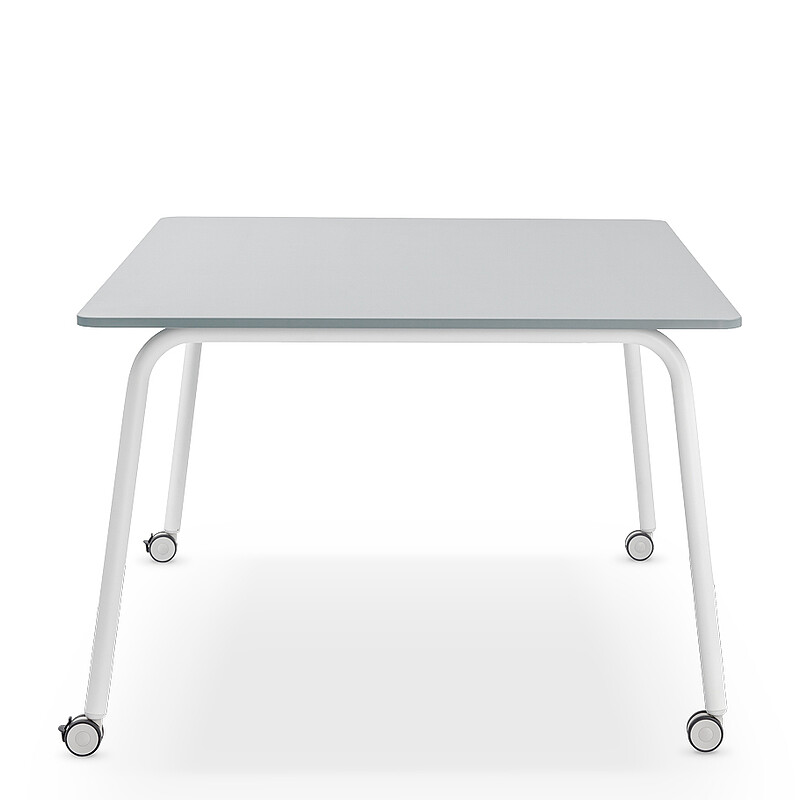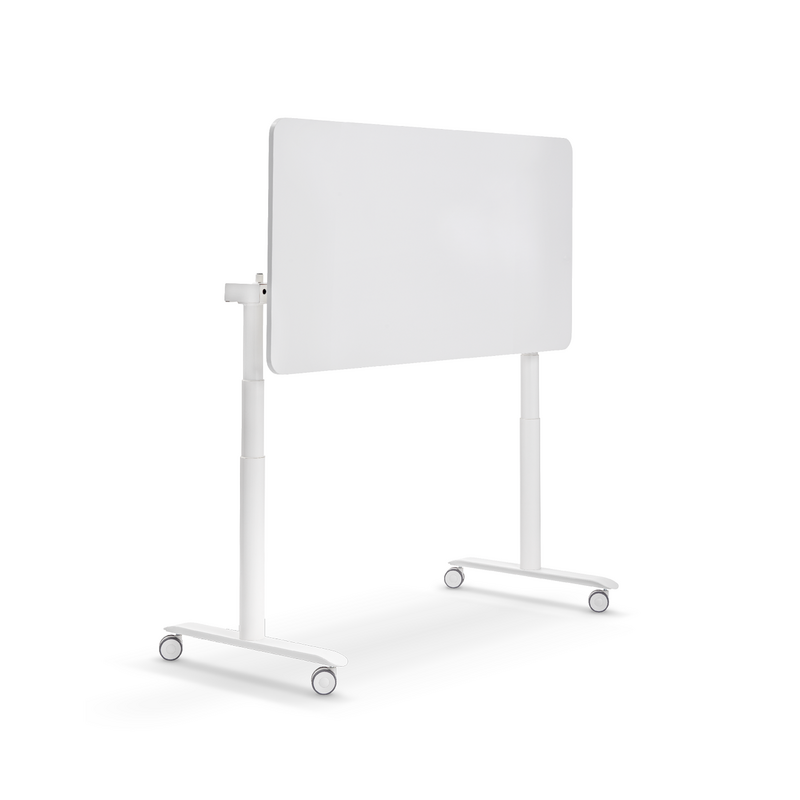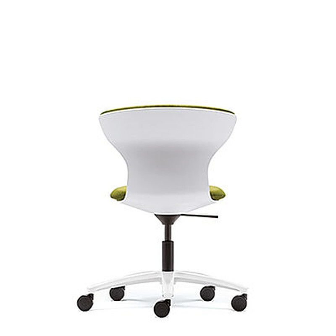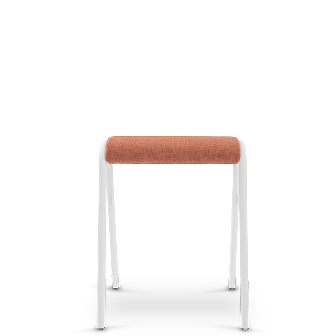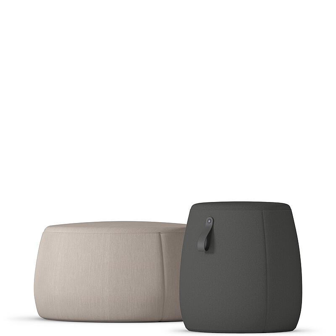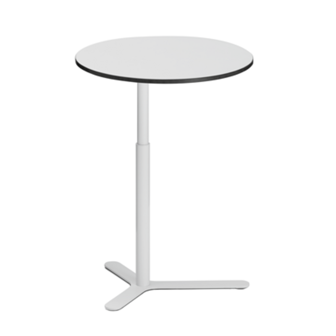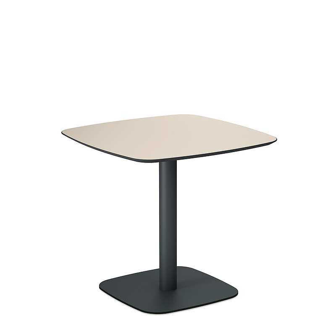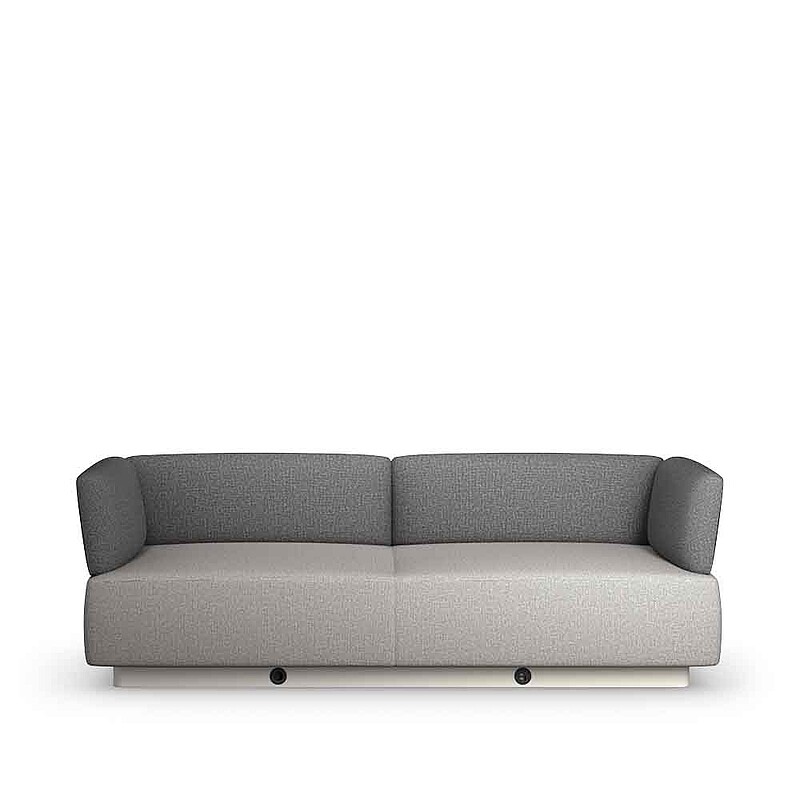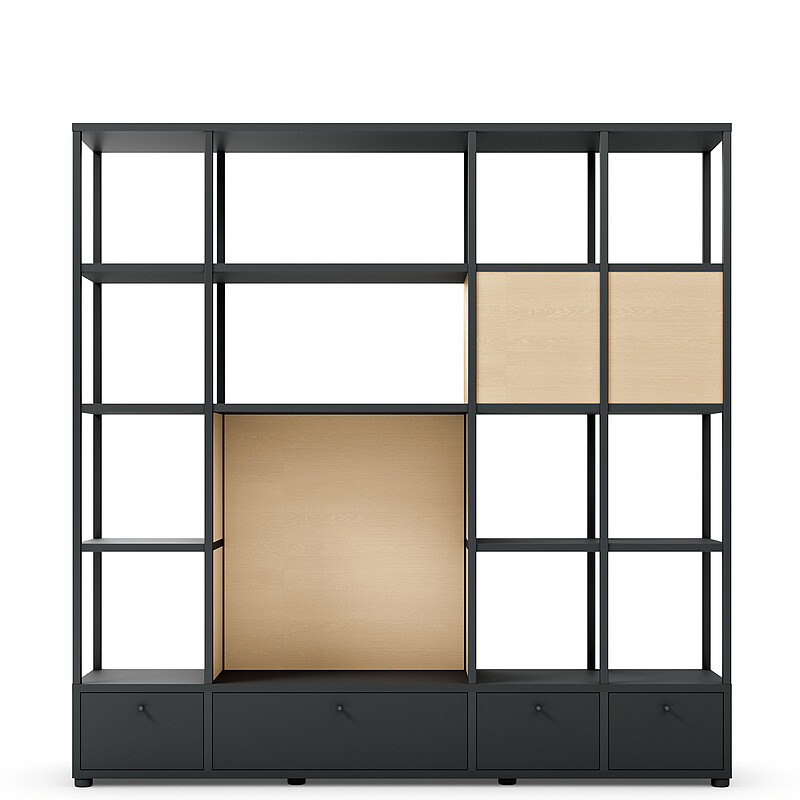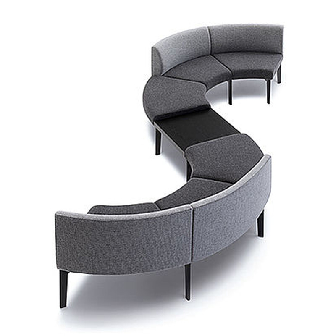St. Blasien College is a state-accredited Jesuit secondary school with boarding facilities. With the official opening of the Science Centre at the start of the 2025/26 school year, spaces dedicated to research and discovery have now been created there. Sedus has outfitted approximately 1,050 square metres of the new 1,700 square metre building with high-quality furniture, creating a learning environment that is both modern and inspiring.
Learning reimagined at St. Blasien College
A learning environment that sets new standards
The planning phase began in 2023. When selecting project partners, the school placed particular emphasis on working with local businesses from the Southern Black Forest region. Sedus also stood out thanks to its holistic planning and implementation, as well as products that are ideally suited to the intended settings. The concept of learning was completely reimagined in order to design the new space in a flexible, modern way.
An overview of the project
| Name | St. Blasien College |
|---|---|
| Place | St. Blasien, Germany |
| Year of completion | 2025 |
| Size of area outfitted | 1050 m² |
| Photos | Michele Feresin |
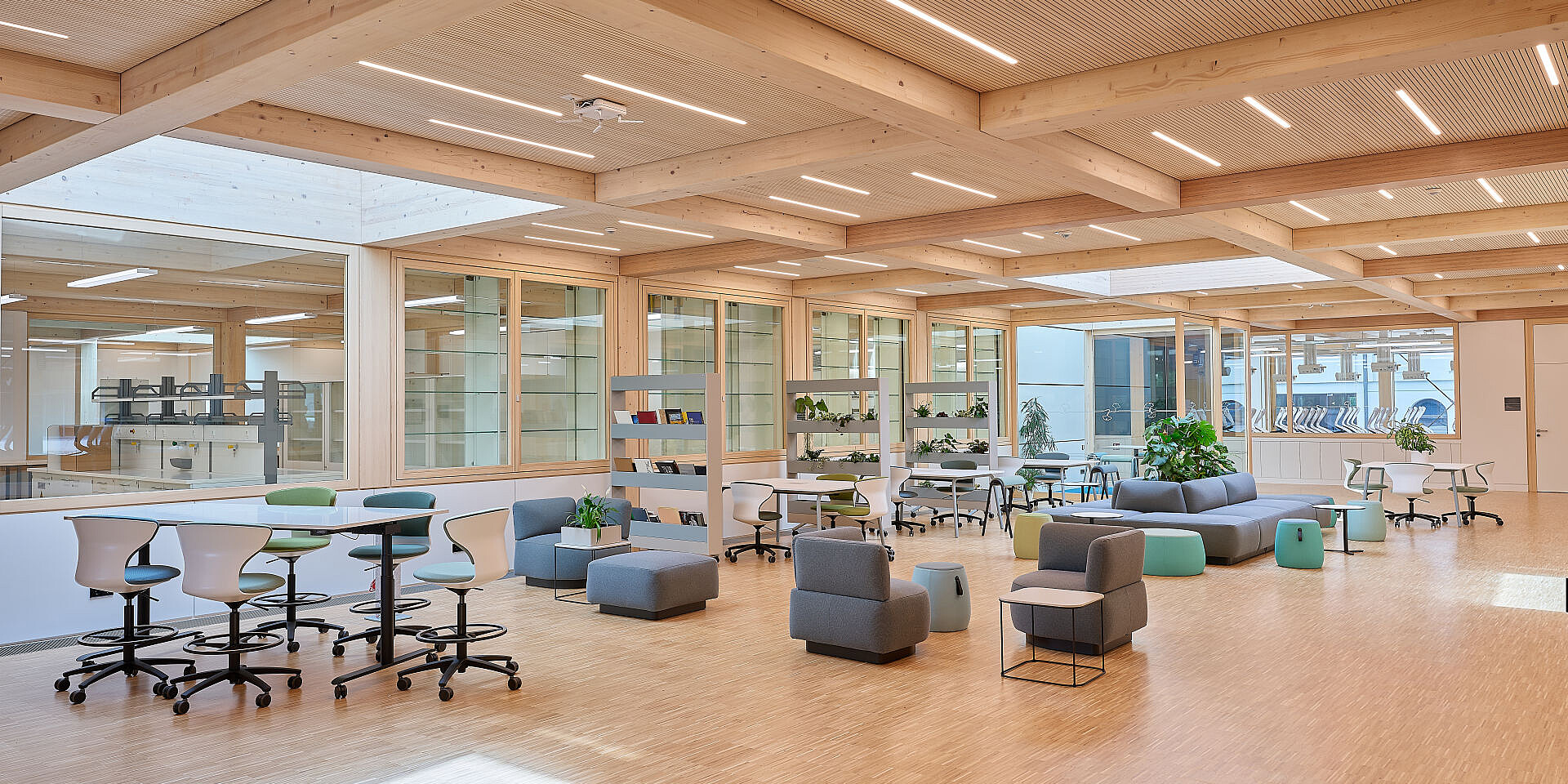
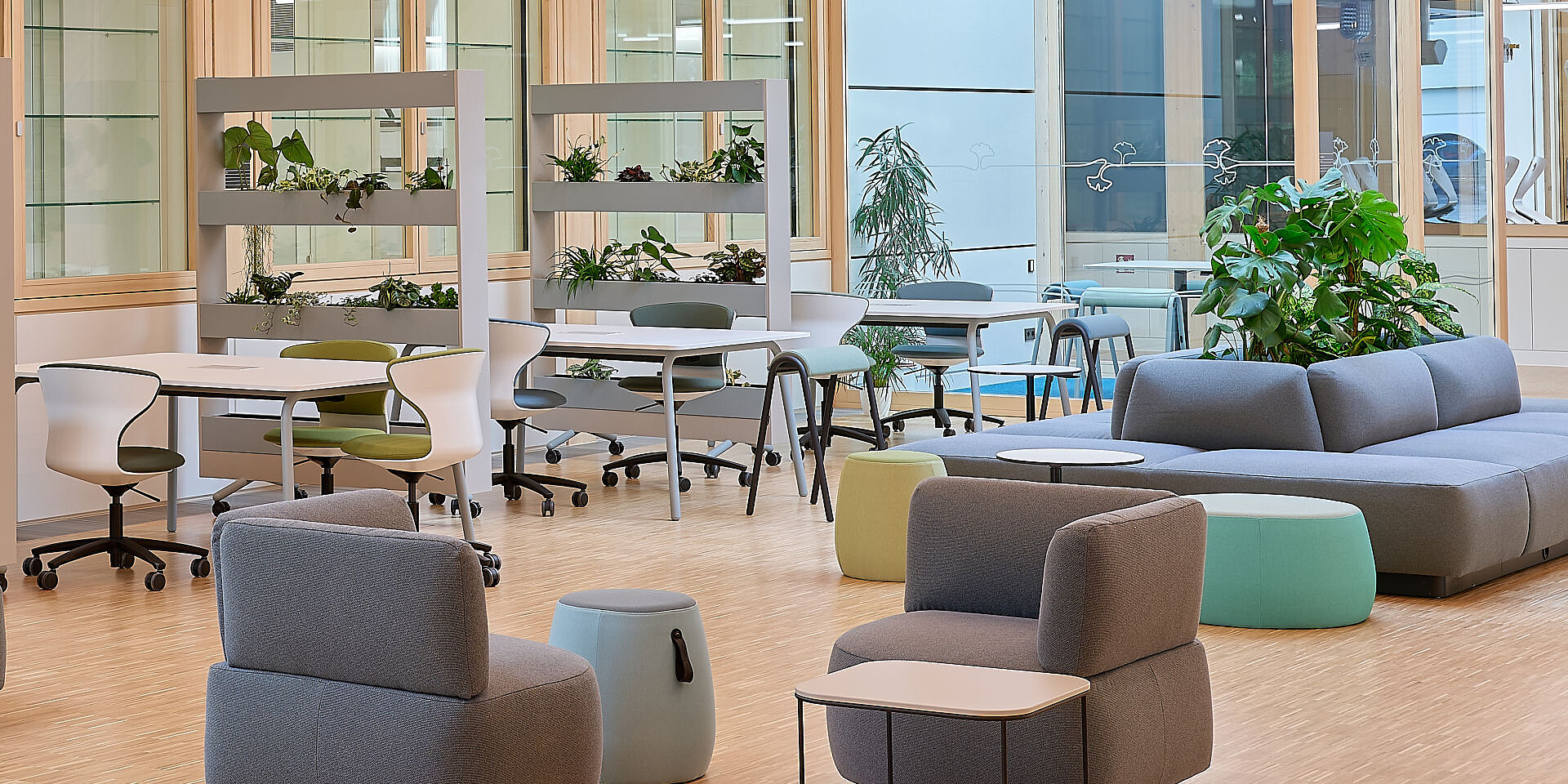
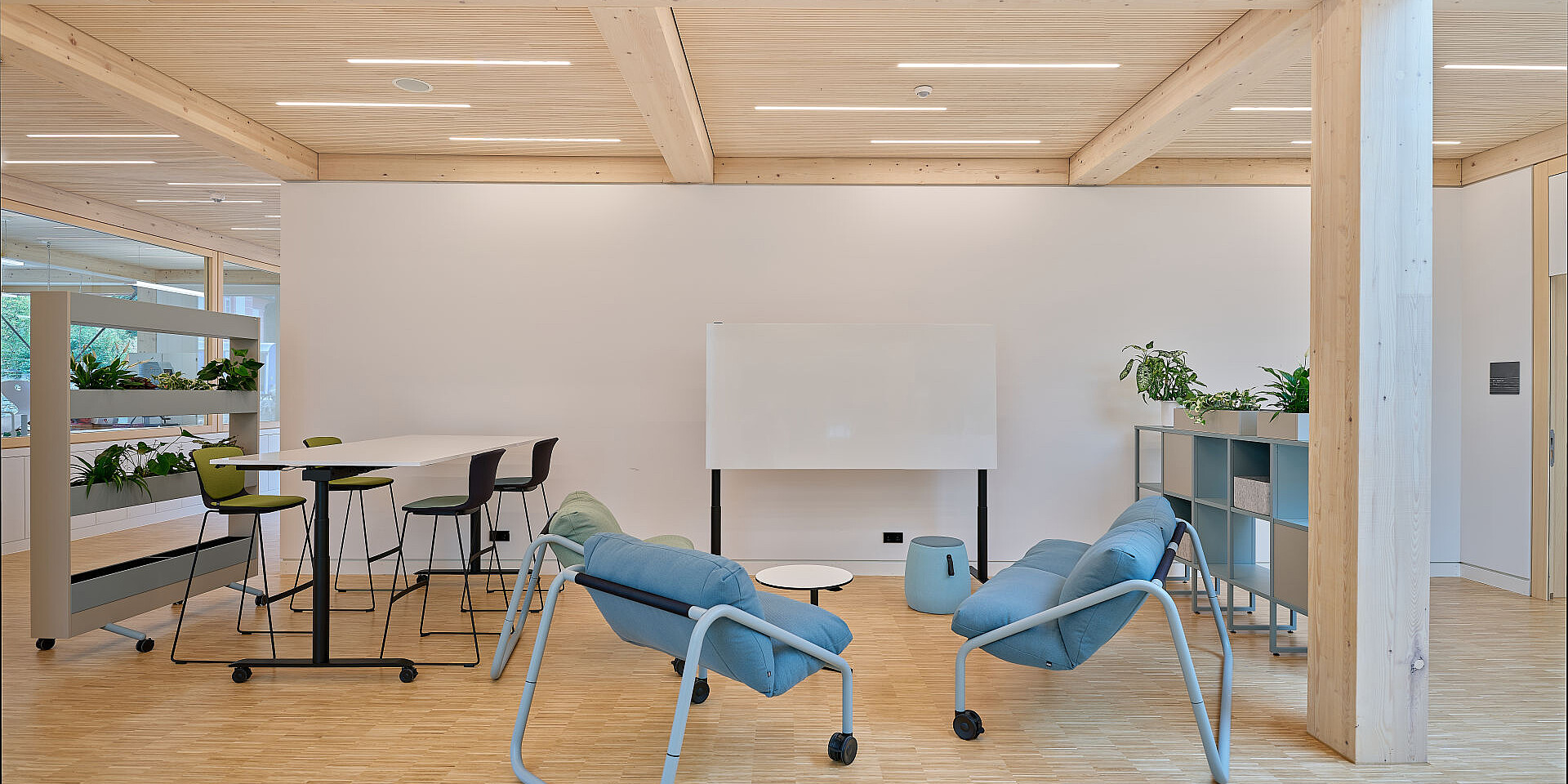
Team workstations
For team workstations the college opted for se:lab meet & work desks, which combine flexible learning with modern design. A true all-rounder: se:lab tableboard is a space-saving, height-adjustable sit-stand desk that can optionally be converted into a practical whiteboard.
Agile working & collaboration
In the zones designed for collaboration and agility, comfortable turn around swivel chairs and se:lab hopper hoppers are also used to encourage a more dynamic approach to learning. Colourful se:dot stools, se:works table and se:assist tables complement these areas perfectly.
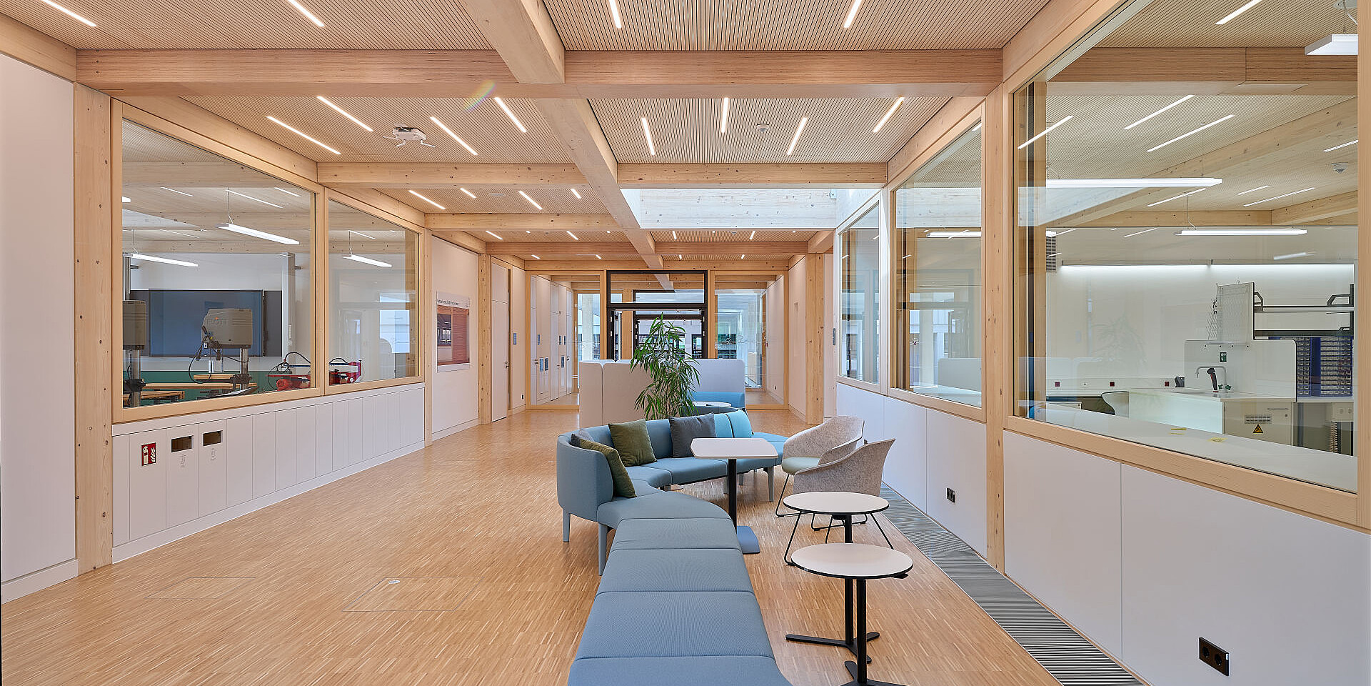
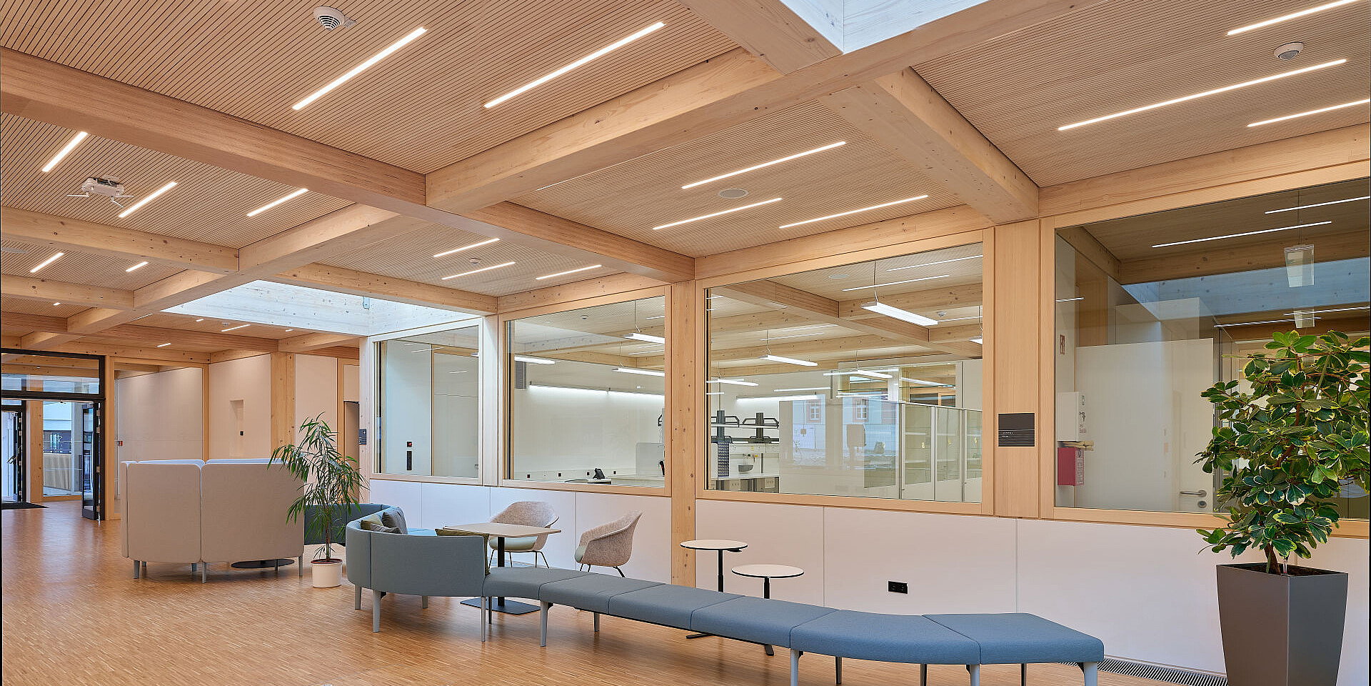
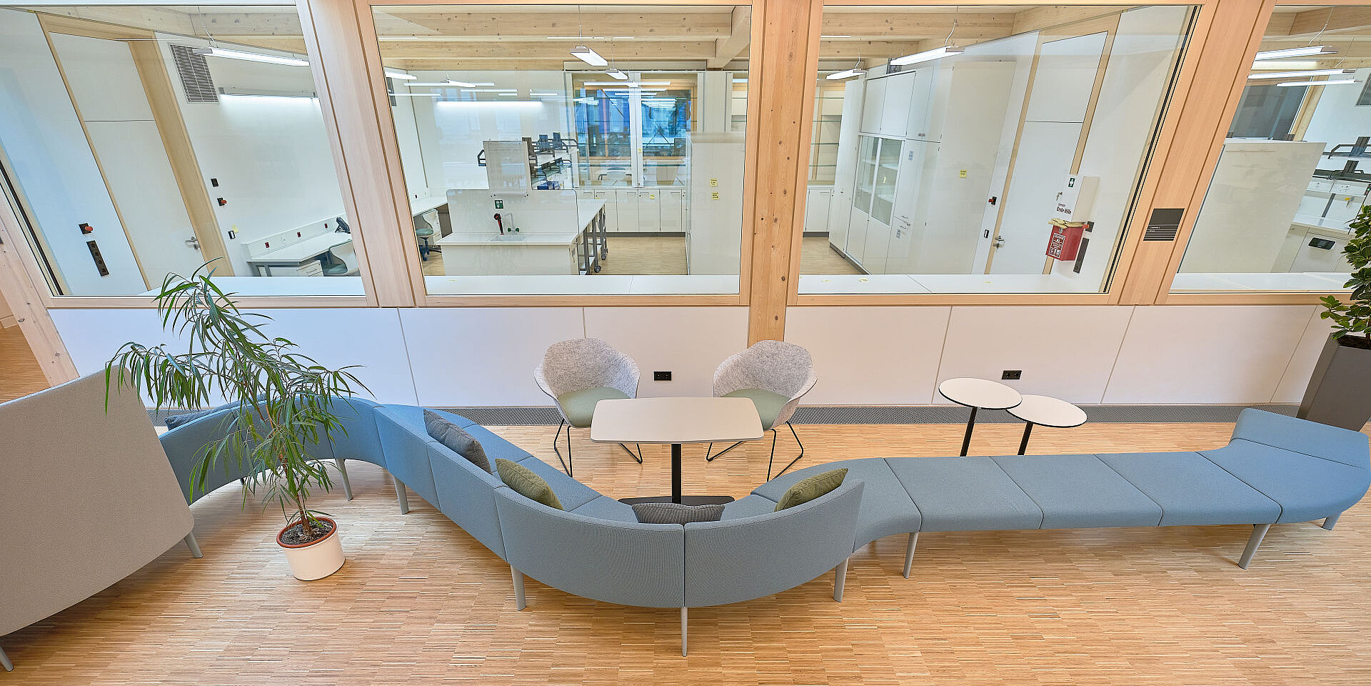
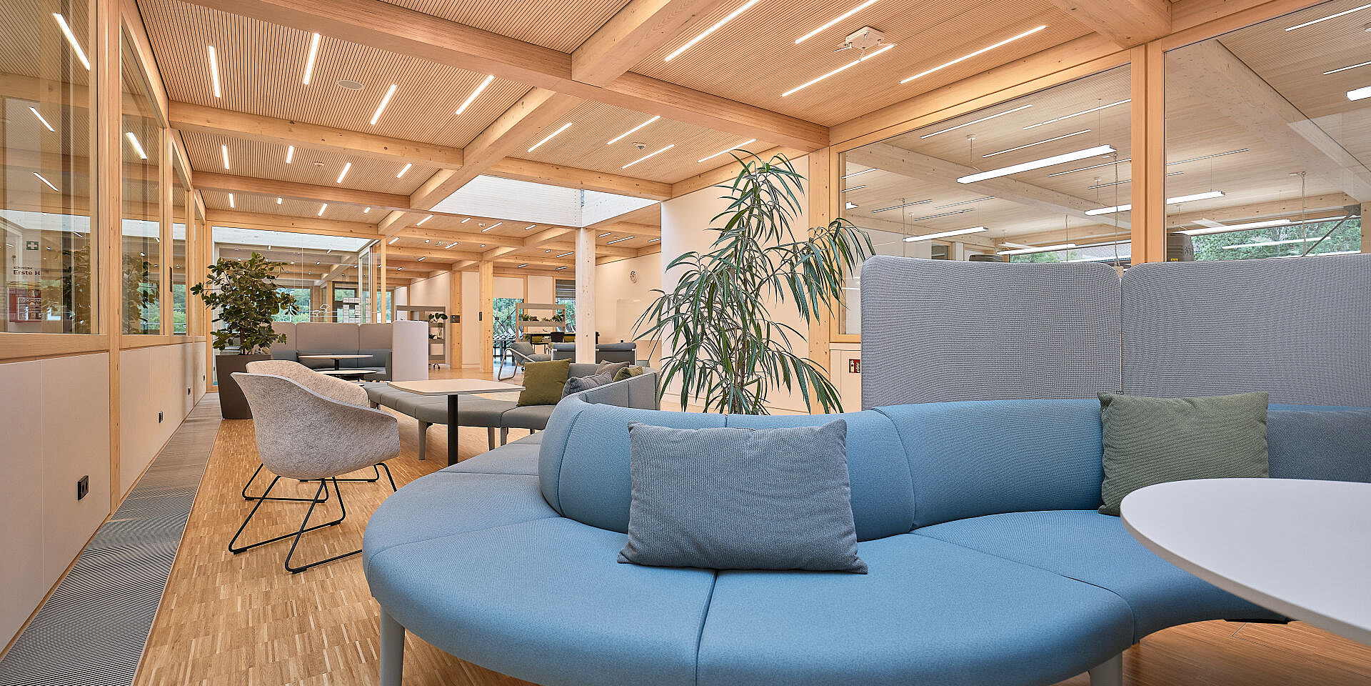
Lounge & reception areas
Homely se:living furniture can also be found in the lounge and entrance areas. Playful se:works sofa configurations break up the spatial structure and offer plenty of room for comfort and productivity.
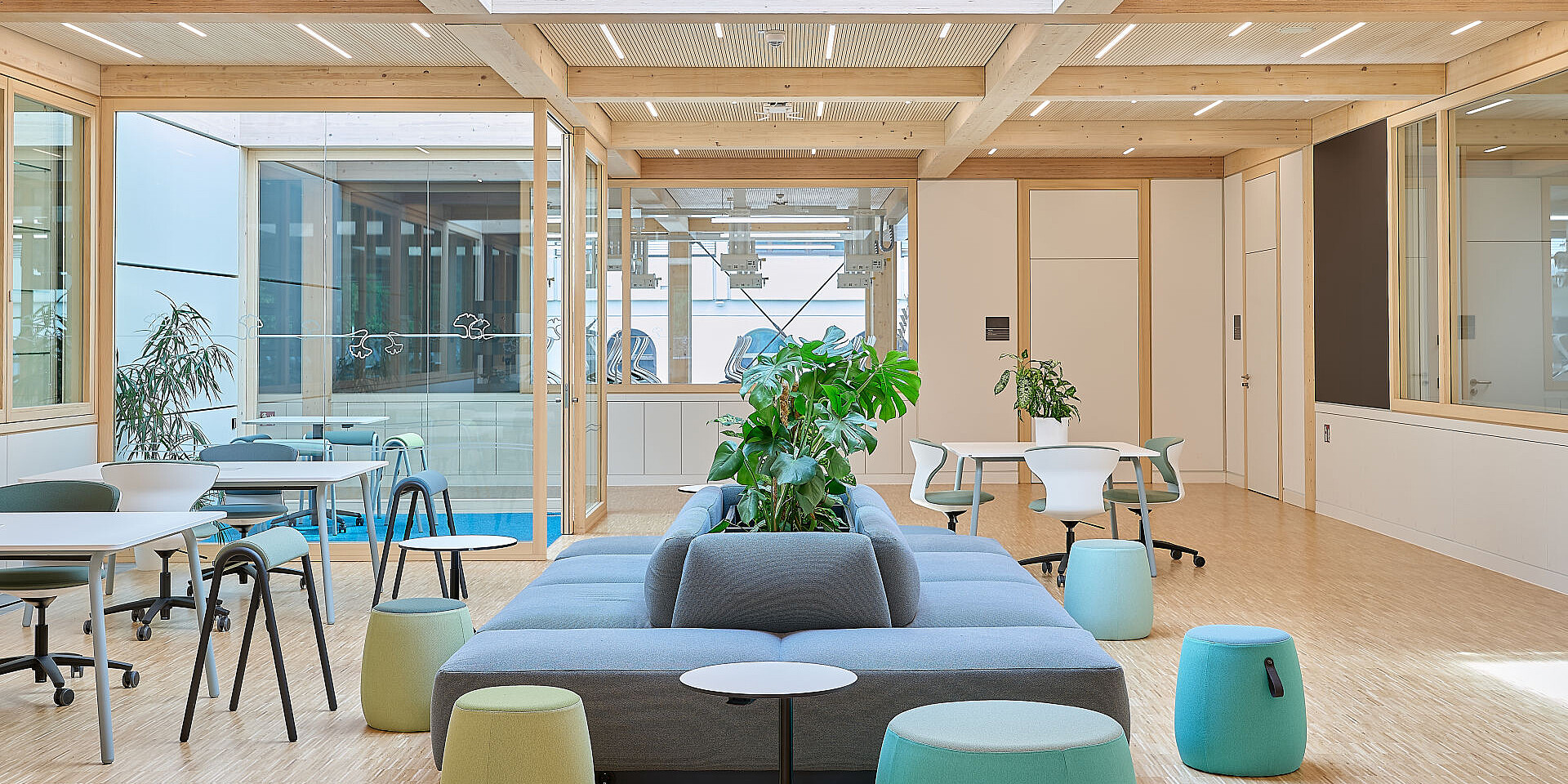

Attention to every detail: furniture, colours, atmosphere
In addition to outfitting and overall concept planning, Sedus also supported the procurement of goods such as student chairs and digital whiteboards. When selecting the furnishings, decision-makers prioritised good quality and a high level of functional value for the settings, ensuring that students benefit from the newly created learning areas for as long as possible. Multiple consultations on concept, furnishings, and colour schemes ensured that everything aligned with the client’s wishes and expectations. The final colour scheme features harmonious shades of blue, green, and grey, which integrate seamlessly into the space for a pleasant learning atmosphere.
A project founded on trust – and an outcome that sparkles with enthusiasm
Collaboration with the different project partners, such as Spiecker Sautter Lauer Architects, was highly positive and built on a foundation of trust. Vincent Kühn, the Area Sales Manager responsible for this project at Sedus, summarised the situation as follows:
"It was an absolutely fantastic project, which was characterised by trust and open communication. All those involved (client, architect and Sedus) worked together with a strong spirit of collaboration."
The feedback from teachers on the concept and its implementation has also been consistently positive. With this design, the college is breaking new ground for the first time and showing that learning does not have to consist solely of classroom teaching and self-study, but that agile areas, quiet spaces and team workstations are just as valuable.
It was incredibly enjoyable working with Spiecker Sautter Lauer Architects. As well as professionalism, a mutual appreciation of aesthetic design and high quality had a particular impact on the successful collaboration. The architects placed full trust in the planning expertise of the Workspace Design Team, and I was given free rein to explore creative possibilities with se:works and se:living.
It will be exciting to see how students and teachers embrace the new learning landscapes, and how this positively influences the future of learning and collaboration. I'm delighted to have played a part in the project.
Impressions
